23 Kitchen Layout Plans Ideas for Efficient Space
Ever wondered how the perfect kitchen layout can transform your cooking and entertaining experience? Kitchen layout plans are increasingly popular because they not only maximize space but also enhance functionality and style, making your kitchen a true heart of the home.
In this article, you’ll discover a variety of innovative and practical kitchen layout ideas that cater to different spaces, needs, and preferences. Whether you’re dreaming of an open-concept design, a cozy galley, or a multi-functional island setup, these ideas will inspire you to create a kitchen that is both beautiful and efficient.
1. Open-Concept U-Shaped Kitchen for Seamless Movement
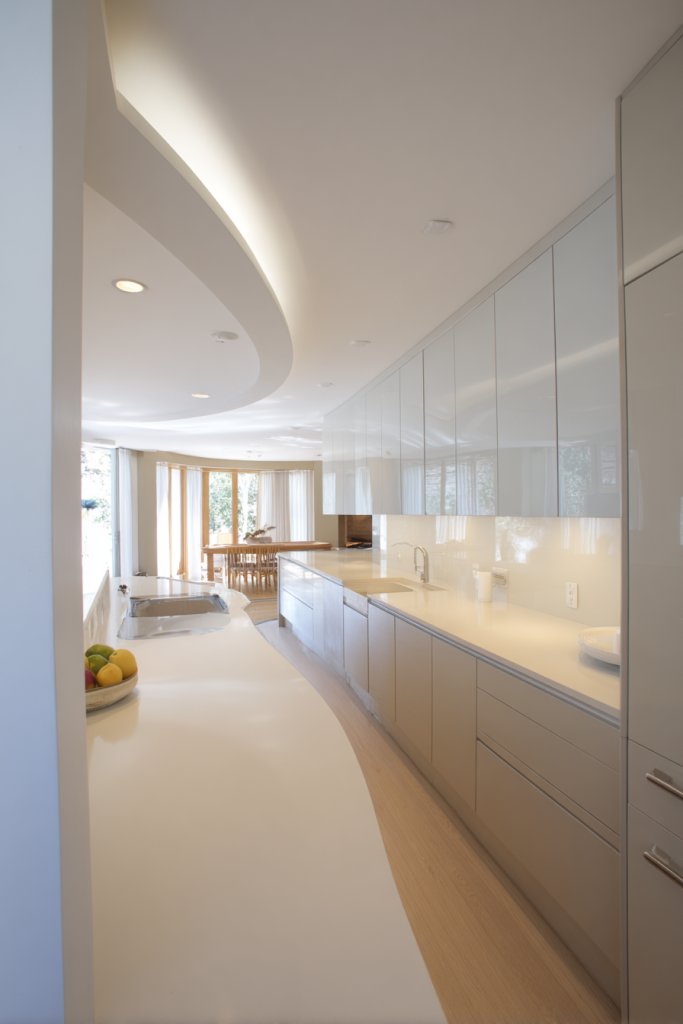
Ever struggled with a cramped kitchen that feels more like a maze than a cooking haven? An open-concept U-shaped layout offers a breath of fresh air, making your space feel larger and more inviting. It’s perfect for those who love to cook while still staying connected with family or guests. This design eliminates bottlenecks and creates a smooth flow for daily routines.
Picture a spacious U-shaped kitchen with glossy cabinets, sleek countertops, and a neutral palette that reflects natural light. The open ends invite movement, while an island in the center doubles as prep space and a social hub. Soft textures like a plush rug and warm lighting add coziness. The entire area feels airy, organized, and ready for both everyday cooking and entertaining.
You can customize this layout with bold colors or minimalist tones, depending on your vibe. In smaller homes, a compact U-shape can maximize space without feeling crowded. For open-plan spaces, integrate a breakfast bar or seating area that blends seamlessly. Seasonal accents, like cozy throws or bright accessories, can refresh the look throughout the year.
Start by measuring your space to ensure the U-shape fits comfortably. Choose durable, easy-to-clean materials like quartz or laminate countertops. Install cabinets that reach ceiling height for extra storage, and include functional features like pull-out shelves or soft-close drawers. A central island with seating can enhance social interaction. Lighting should be layered with task, ambient, and accent options for versatility.
Add custom touches like a chalkboard wall for recipes or a statement backsplash that reflects your personality. Incorporate open shelving to display stylish dishware or decorative bowls. Use colorful bar stools or textured cushions to bring in personality. Installing under-cabinet lighting can highlight your workspace and create a cozy glow.
A U-shaped kitchen not only boosts functionality but also elevates your home’s style. It’s a smart move that impresses guests and makes everyday cooking more enjoyable. With a little creativity, you can tailor it to any taste and space. Ready to embrace a kitchen that’s as beautiful as it is practical?
2. Galley Kitchen with Smart Storage Solutions
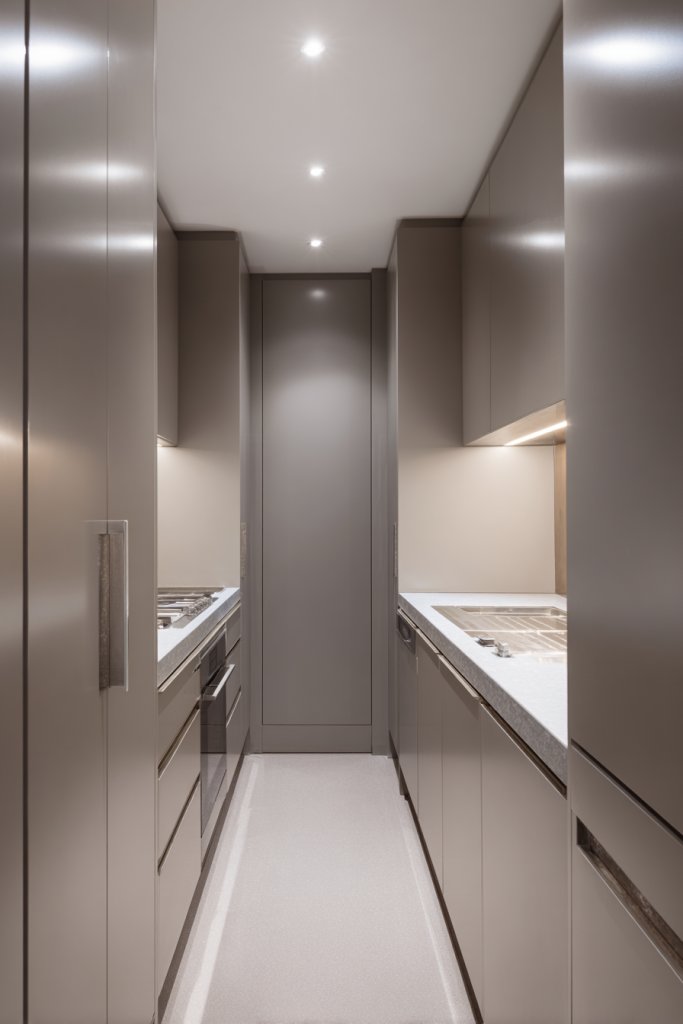
Feeling like your kitchen is more about squeezing into tight corners than cooking comfortably? A galley layout turns small spaces into efficient work zones. It’s ideal for narrow apartments or duplexes where every inch counts. No more wasted space, just a streamlined setup that makes cooking less of a chore.
Imagine two parallel countertops with sleek cabinets, one side for prep and the other for appliances. Hanging racks above the work zone hold pots and utensils, freeing up drawer space. Pull-out pantry shelves and clever vertical storage maximize every corner. The room feels organized, efficient, and surprisingly spacious despite its compact footprint.
You can add a pop of color with vibrant backsplash tiles or keep it monochrome for a modern look. For added comfort, include a slim breakfast nook or fold-away table that tucks neatly into the wall. In multi-level homes, incorporate different countertop heights for varied tasks. Seasonal textiles like colorful dish towels or patterned curtains can refresh the vibe.
Start by selecting narrow, space-saving appliances like slim refrigerators or compact dishwashers. Install vertical cabinets that stretch to the ceiling for maximum storage. Use wall-mounted racks or magnetic strips for knives and utensils to save drawer space. Incorporate pull-out shelves and lazy Susans into corner cabinets for easy access. Finish with good lighting—LED strips under cabinets work wonders.
Personalize your galley by adding decorative hooks or stylish containers on open shelves. Use color-coded storage bins for different ingredients or tools. A soft rug runner can add comfort underfoot, while a small plant or fresh herbs on the windowsill bring life into the space. Keep clutter hidden with decorative baskets or sleek containers.
A well-designed galley kitchen proves that size isn’t everything. Smart storage solutions turn even the smallest kitchens into efficient culinary spaces. With a few clever upgrades, you’ll cook and entertain with ease, feeling proud of your stylish, functional kitchen.
3. L-Shaped Kitchen with an Island for Multi-Functional Use
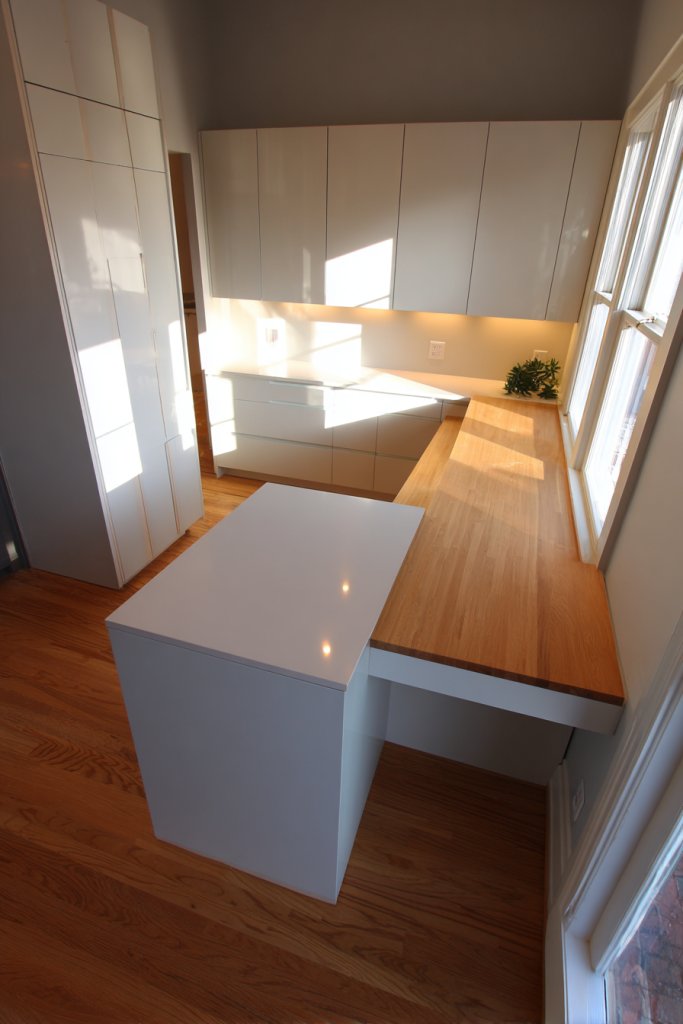
Ever felt your kitchen is just too cramped for all your cooking and social needs? An L-shaped layout with an island offers a versatile solution. It creates a spacious workspace while still allowing for casual gatherings. This setup is perfect for those who love to cook and entertain simultaneously.
Picture an open L-shaped kitchen with sleek cabinets framing a large island in the center. The island serves as a prep area, breakfast bar, and spot for friends to gather. Soft pendant lighting hangs above, illuminating the busy work zone. Stylish bar stools add a casual vibe, while the open floor plan encourages easy movement.
Choose a bold-colored island for a statement piece or match it with your cabinetry for a seamless look. Smaller kitchens can opt for a compact island with hidden storage, while larger spaces can incorporate multiple levels or extend the island for extra seating. Seasonal decor like colorful placemats or textured throws can update the feel.
Begin by measuring your space to ensure comfortable clearance around the island. Select durable materials like quartz or butcher block for the island surface. Install cabinetry that maximizes storage underneath, and add outlets for appliances or charging stations. Incorporate task lighting and pendant fixtures for ambiance. Keep traffic flow in mind so the island doesn’t block pathways.
Personalize with decorative accents like a unique countertop material or textured cabinet fronts. Use open shelving for display-worthy items or colorful bowls. Add a fold-out breakfast bar or extend the seating area for larger gatherings. Incorporate a pop of color in accessories to match seasonal themes.
An L-shaped with an island transforms your kitchen into a multifunctional hub. It encourages family interaction and makes cooking a social event. With a few strategic choices, you’ll create a space that’s both stylish and supremely functional.
4. Corridor (Pass-Through) Kitchen for Easy Accessibility
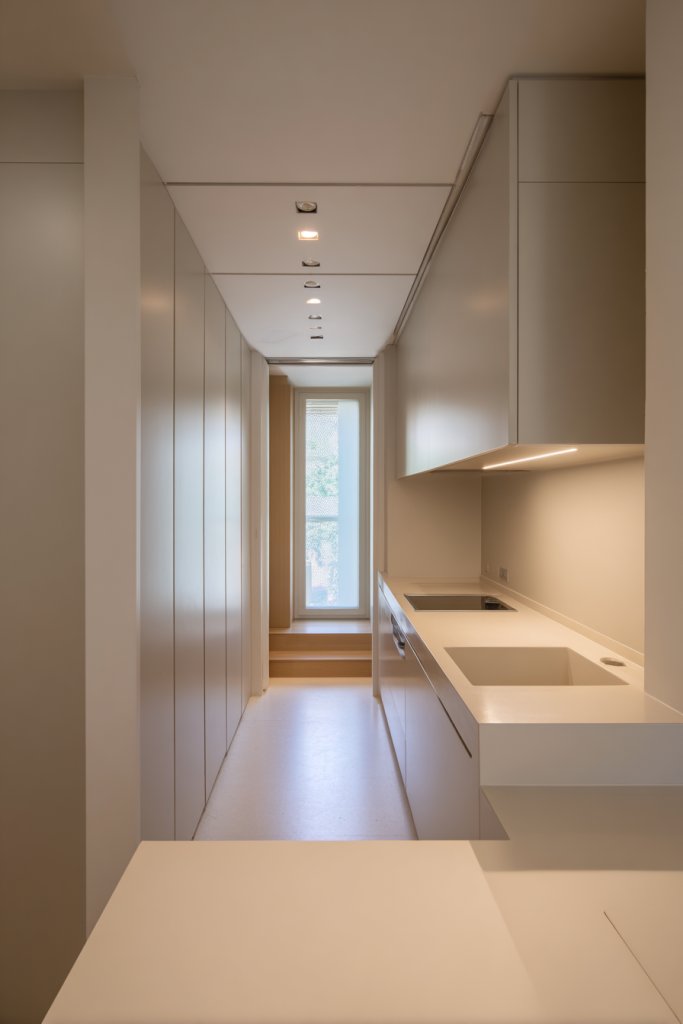
Small homes often struggle with creating a kitchen that’s both functional and accessible. A corridor or pass-through kitchen offers a solution by connecting two spaces with a streamlined design. It’s perfect for open-concept living or when you want to keep the cooking area separate yet connected.
Imagine a long, narrow kitchen with counters on both sides, opening into adjacent rooms. The pass-through window allows you to serve meals easily while maintaining visual connection. Sleek cabinets and a simple color palette keep the space feeling open and uncluttered. The design invites movement and interaction.
Opt for minimalist cabinetry with hidden handles for a clean look. Incorporate open shelves or glass-front cabinets for visual interest. Seasonal updates like colorful dishware or patterned tiles can brighten the space. Use lighting that emphasizes the length of the corridor, such as track or recessed lights.
Start by assessing the width and length of your corridor to ensure comfort. Install slim yet functional cabinetry and countertop surfaces that maximize storage without narrowing the space. Incorporate a pass-through window or a bar-height counter for serving. Use overhead lighting to improve visibility and create a welcoming atmosphere. Focus on easy access and efficient workflow.
Add decorative elements like patterned tiles or a colorful backsplash that runs the length of the corridor. Use hooks or magnetic strips for utensils and tools. Seasonal textiles, like patterned curtains or seat cushions, can add personality. Keep the space clutter-free for a clean, modern appearance.
A corridor kitchen proves that small and simple can be mighty. It allows for easy access and efficient use of space, making cooking less stressful. With thoughtful touches, you can turn this practical layout into a stylish, inviting area.
5. Single-Wall Kitchen for Maximum Floor Space Efficiency
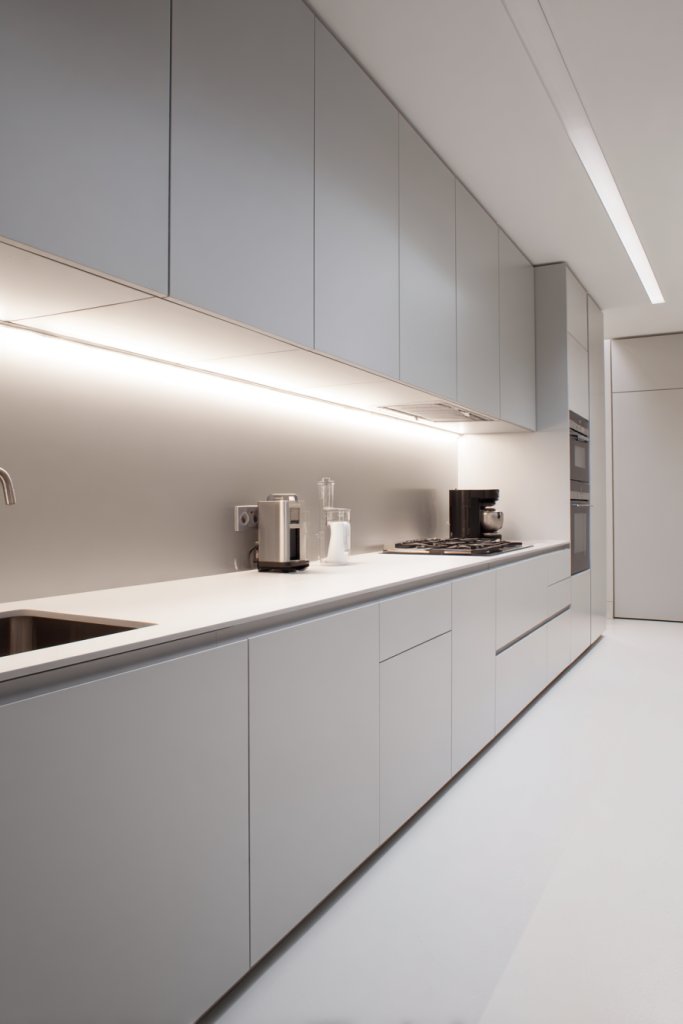
Does your tiny apartment or studio leave you feeling cramped every time you cook? A single-wall kitchen offers a sleek, space-saving solution that keeps everything within arm’s reach. It’s perfect for open layouts, efficiency, and minimalist aesthetics. Less clutter, more room to breathe.
Visualize a streamlined row of cabinets, appliances, and workspace along one wall. The design is minimal yet functional, with a neutral palette that makes the space appear larger. Under-cabinet lighting highlights the work zone, while a fold-down table extends your surface area when needed. The entire setup feels modern, organized, and efficient.
Choose handle-less cabinets for a seamless look or add pops of color with accessories or a backsplash. In small spaces, incorporate fold-away or pull-out features to maximize utility. Seasonal elements like textured textiles or playful dishware can add a personal touch. Consider a rolling cart for additional prep space that can be tucked away.
Start by measuring your available wall space and selecting compact appliances that fit. Use open shelving or concealed cabinets for storage, depending on your style. Install task lighting and consider a magnetic strip or pegboard for utensils. Maximize vertical space with tall cabinets, and keep the floor clear for a sense of openness. Simple, durable materials like laminate or stainless steel work well.
Add decorative details like a bright backsplash or patterned tiles. Use colorful containers or textiles to bring warmth and personality. A small, portable island or cart can serve as an extra prep station or dining area. Keep everything organized with labeled storage for easy access.
A single-wall kitchen proves that less is often more. It’s a smart, stylish way to make tiny spaces work without sacrificing function. With a few personalized touches, your compact kitchen can feel spacious and inviting.
6. Peninsula Kitchen with Hidden Storage for Clutter-Free Surfaces
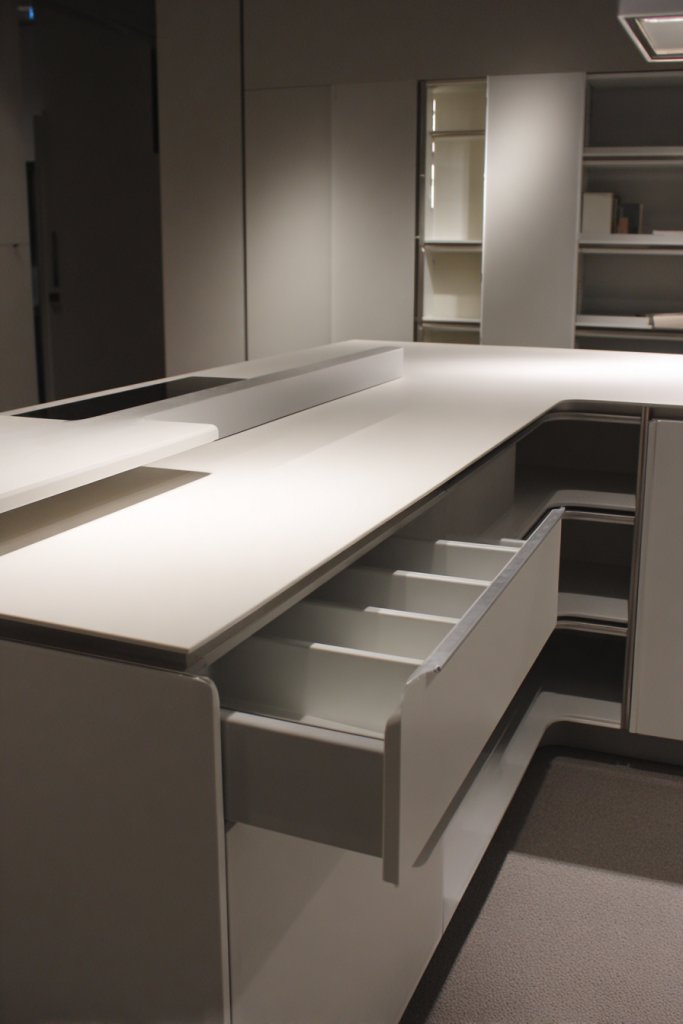
Is countertop clutter driving you crazy? A peninsula kitchen offers a clever solution by adding extra workspace that also conceals storage. It creates a semi-enclosed cooking zone perfect for preparing meals without mess. Plus, hidden compartments help keep your surfaces tidy and stylish.
Imagine a U-shaped kitchen where one side extends into a peninsula, acting as a barrier between cooking and dining. The peninsula features sleek cabinetry with hidden drawers and cabinets, blending seamlessly into the design. A soft glow from under-cabinet lighting highlights the clean lines and hidden storage. The space feels organized, modern, and inviting.
Opt for a curved or angular peninsula depending on your space. Use contrasting colors or materials to make it a focal point, or keep it understated for a subtle look. Incorporate a breakfast bar or seating on the outer edge for casual meals. Seasonal accents like patterned textiles or decorative bowls can add charm.
Start by measuring your available space and designing a peninsula that fits comfortably without blocking pathways. Use durable, easy-to-clean materials for the surface, such as quartz or laminate. Install hidden drawers or cabinets underneath to maximize storage. Consider adding a small overhang for seating, and ensure proper lighting for both task and ambiance. Professional installation can ensure smooth operation of hidden compartments.
Personalize with custom handles or decorative panels that match your overall decor. Use pull-out spice racks or utensil trays inside the hidden compartments. Add a pop of color with a vibrant countertop or a unique backsplash. Keep accessories minimal for a sleek, clutter-free look.
A peninsula kitchen elevates your cooking space with smart storage and elegant design. It’s a fantastic way to hide clutter while maintaining a social, functional environment. With a few thoughtful details, you’ll love your organized, stylish kitchen.
7. Two-Tier Kitchen Layout for Zoned Cooking and Prep Areas
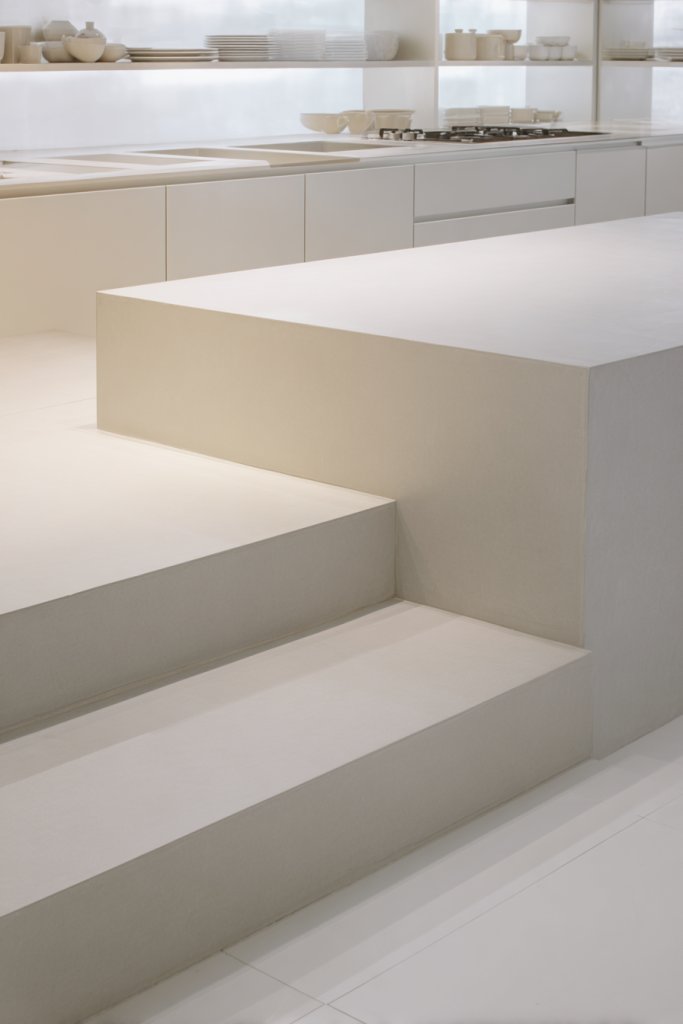
Feeling overwhelmed by a cluttered, single-level kitchen? A two-tier layout helps organize your space by creating dedicated zones for different tasks. It’s perfect for those who want to streamline cooking, prep, and cleaning without interference. This multi-level approach boosts efficiency and keeps chaos at bay.
Picture a kitchen with a raised cooking zone featuring a stovetop and prep counter, while the lower level hosts the sink and storage. The separation visually defines each function, reducing clutter and making everything more accessible. Textured materials like wood or stone differentiate the levels, adding visual interest. Ambient lighting highlights the distinct zones.
Use contrasting materials or colors to emphasize the different tiers. In smaller spaces, incorporate a half-level step or a subtle elevation for visual separation. Seasonal textiles or decorative accents can refresh the zones. This layout can be adapted for open-concept kitchens or enclosed spaces alike.
Begin by designing a layout that clearly separates the cooking and cleaning areas. Use durable materials for the raised section, such as stone or sealed wood, to withstand heat and spills. Install shelving or cabinetry at different heights for easy access. Lighting should be layered to highlight each zone—think task lights above the cooktop and softer lighting below. Consider structural support for the raised section if needed.
Add decorative details like textured backsplashes or colorful cabinetry to define each zone. Incorporate open shelving or hooks for utensils and tools specific to each area. Use textiles or mats that complement the distinct levels. Aesthetic cohesion ties the design together while emphasizing functional separation.
A two-tier kitchen fosters an organized, efficient environment that makes cooking less stressful. It visually separates tasks, reducing clutter and confusion. With a few creative touches, you can create a space that feels both innovative and practical.
8. Compact Kitchen with Fold-Down Countertops for Small Spaces
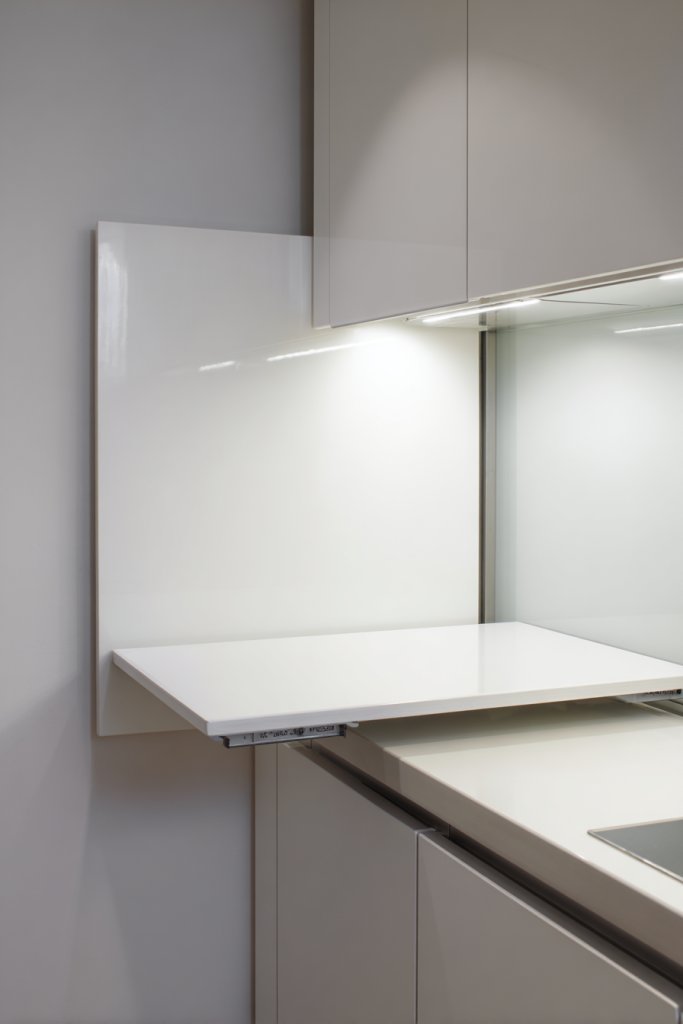
Limited space in your apartment makes cooking feel like a logistical puzzle? Fold-down countertops are the ultimate space-saving hack. They create extra work surfaces only when needed, then tuck away to maximize every inch of your tiny home. No more sacrificing style for functionality.
Visualize a sleek wall with a fold-down counter that doubles as a prep station or dining space. When folded up, it blends seamlessly into the wall, maintaining a minimalist aesthetic. When extended, it reveals a durable surface with enough room for meal prep or casual dining. Bright, reflective surfaces keep the space feeling open and airy.
Choose from materials like butcher block, stainless steel, or laminate depending on your style and budget. Add a fold-out shelf or small side table for extra versatility. Seasonal accents like colorful dish towels or textured placemats can make the space inviting. This approach works well in studio apartments, tiny homes, or as an addition to larger kitchens.
Start by selecting a sturdy wall with enough clearance to fold down the surface. Use heavy-duty hinges and supports to ensure stability. Install a locking mechanism to keep the countertop securely in place when open. Opt for waterproof, scratch-resistant materials for durability. Layer your space with good lighting—under-cabinet LEDs or spotlights work well. Keep the folded-up surface neat with storage solutions for utensils or small appliances.
Decorate with colorful or textured textiles that complement your overall decor. Use magnetic strips or hooks on the wall for utensils when the counter is folded down. Incorporate a small portable cart or rolling island for added prep space. Seasonal decor like a soft throw or patterned cushions can add personality.
Fold-down countertops prove that smart design can make tiny spaces highly functional. They offer flexibility without sacrificing style. With minimal effort, you can turn your small kitchen into a well-organized, cozy haven.
9. Corner Kitchen with Lazy Susan and Corner Cabinets
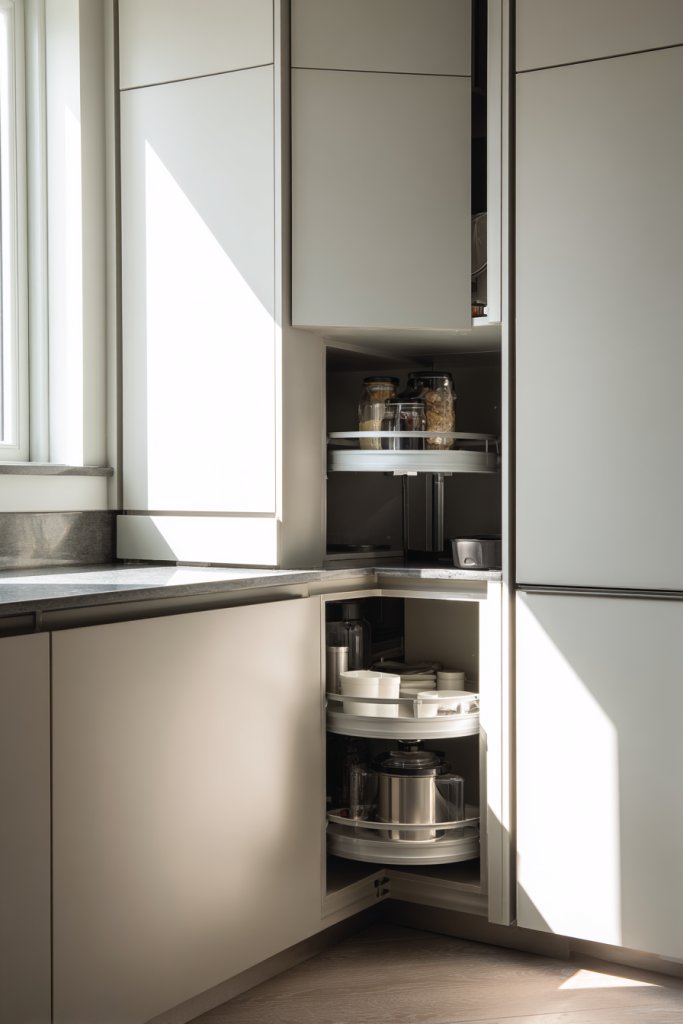
Ever felt like corner cabinets are just black holes where everything disappears? A corner kitchen with a Lazy Susan and specialized cabinets turns those awkward spaces into gold mines of storage. It’s a smart way to make every inch count, especially in small or oddly shaped kitchens.
Imagine a cozy corner with rotating shelves that reveal hidden spices, dishes, or cookware. The Lazy Susan makes access effortless, reducing the need to crawl into tight spaces. Sleek, custom cabinetry blends seamlessly with the rest of your kitchen, while a soft light illuminates the contents. The result: a clutter-free corner that’s both functional and visually appealing.
Choose from various door styles—sliding, bi-fold, or traditional—to suit your aesthetic. Incorporate pull-out trays or tiered shelves inside the corner cabinets for maximum efficiency. Colors and finishes can match your overall decor or add contrast for visual interest. Use seasonal or decorative containers inside for a personal touch.
Start by measuring your corner space carefully to design custom cabinets or retrofit existing ones. Install a Lazy Susan with high-quality bearings for smooth rotation. Opt for durable, moisture-resistant materials like sealed wood or laminate. Incorporate pull-out trays or baskets for easier organization. Ensure proper lighting inside the cabinets for visibility. Professional installation is recommended for perfect fit and function.
Add decorative handles or finishes that complement your overall style. Use labeled bins or baskets inside for spices, utensils, or small tools. Seasonal accents like fabric liners or themed containers add a personal touch. Keep the space clutter-free by regularly decluttering and organizing.
Corner cabinets with Lazy Susans maximize storage and accessibility, proving that even the smallest spaces can be highly functional. They help you utilize every inch wisely, turning potential dead zones into efficient storage hubs. With a bit of customization, your kitchen will be more organized and enjoyable.
10. Modular Kitchen with Movable Components for Flexible Layouts
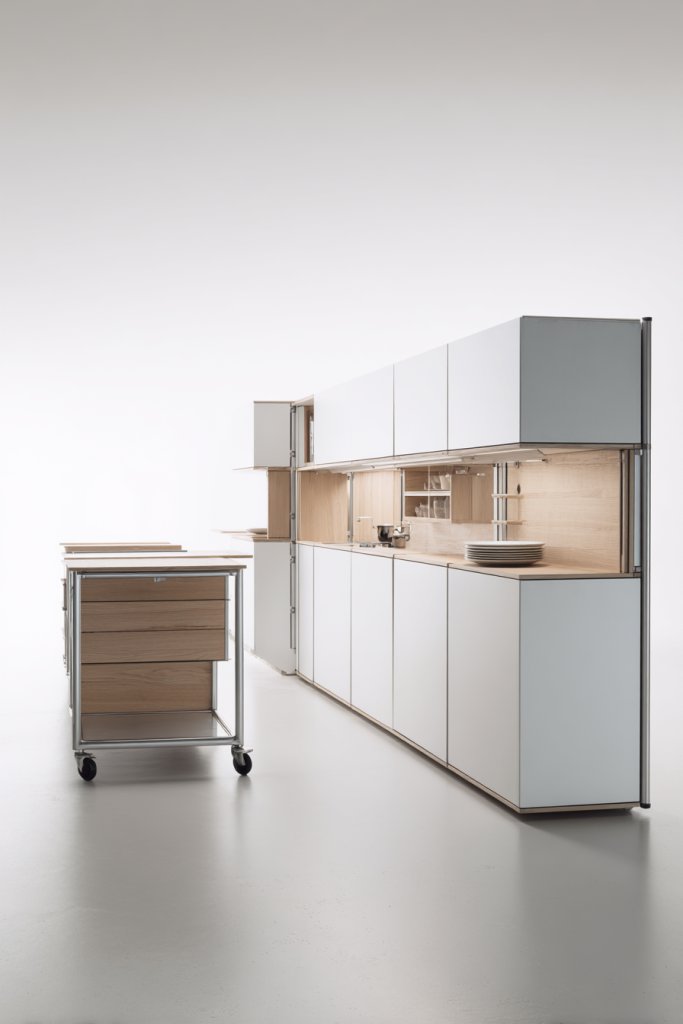
Does your kitchen feel like it’s stuck in one configuration? Modular kitchens with movable components offer ultimate flexibility, allowing you to adapt your space to changing needs. Whether you’re hosting a big family dinner or just need a quick reorganization, this setup makes life easier. It’s a dream for renters and owners alike.
Imagine a sleek, contemporary kitchen with units that slide, fold, or detach easily. A mobile island with casters can be moved aside or repositioned to create extra space. Modular cabinets and shelves can be reconfigured to suit your current needs. The space looks clean, adaptable, and ready for anything.
Opt for minimalist designs with neutral tones or bold colors that reflect your personality. Incorporate foldable or extendable surfaces for additional prep space. Seasonal updates could include textured textiles or decorative panels that change the aesthetic. This flexibility suits both open-plan and enclosed kitchens.
Choose high-quality modular units with durable casters and easy-to-lock mechanisms. Design a layout that allows easy reconfiguration without blocking pathways. Use lightweight materials for ease of movement, and incorporate smart storage solutions inside the units. Layer lighting to highlight different configurations. Regularly maintain wheels and locking mechanisms for smooth operation.
Personalize with colorful or patterned panels, or add decorative handles to enhance visual appeal. Use labels and organizers inside the units for efficiency. Seasonal accents like textiles or themed accessories can refresh the look. Keep a few extra modules on hand for future tweaks.
Modular kitchens empower you to create a space that evolves with your lifestyle. They prove that flexibility doesn’t mean sacrificing style. With a little planning, you can enjoy a kitchen that’s always perfectly suited to your needs.
11. Multi-Functional Kitchen Island with Storage and Seating
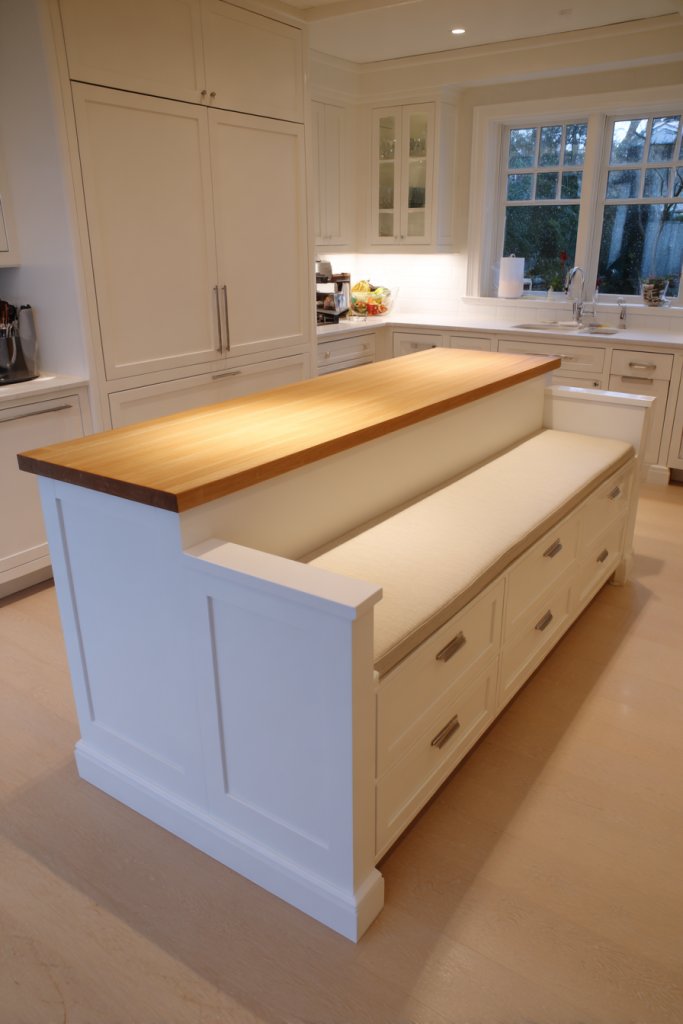
Want a kitchen centerpiece that does it all? A multi-functional island combines cooking, storage, and seating into one compact unit. It’s perfect for open-concept spaces and small homes where every square inch counts. Plus, it invites family and friends to gather around.
Picture a large island with built-in drawers, cabinets, and a countertop that doubles as a dining space. The surface is a durable material like quartz, with a waterfall edge for added style. Colorful stools line one side, while open shelving on the other displays styled dishware or decorative items. Soft lighting above completes the inviting vibe.
Choose finishes and colors that match your overall decor, from sleek metallics to warm wood tones. Incorporate hidden compartments, spice racks, or wine storage for added functionality. Seasonal decor like textured runners or vibrant cushions can personalize the space. In smaller kitchens, opt for a compact, foldable extension.
Start by measuring your space and selecting a sturdy, well-designed island with ample storage. Use durable, easy-to-clean materials for the surface and cabinetry. Install electrical outlets for appliances or charging stations. Position the island for optimal workflow and traffic flow. Layer lighting with pendant fixtures or recessed lights for ambiance.
Add decorative accents like a contrasting countertop or colorful hardware. Use open shelves or glass-front cabinets to display your favorite dishes. Incorporate a small built-in wine rack or spice drawer for extra flair. Seasonal textiles or decorative bowls can add a personal touch.
A multi-functional island elevates your kitchen into a social hub while boosting storage. It’s a versatile centerpiece that adapts to your lifestyle. With a few thoughtful choices, you’ll create a space that’s both beautiful and practical.
12. Minimalist Scandinavian-Style Kitchen with Clean Lines and Concealed Storage
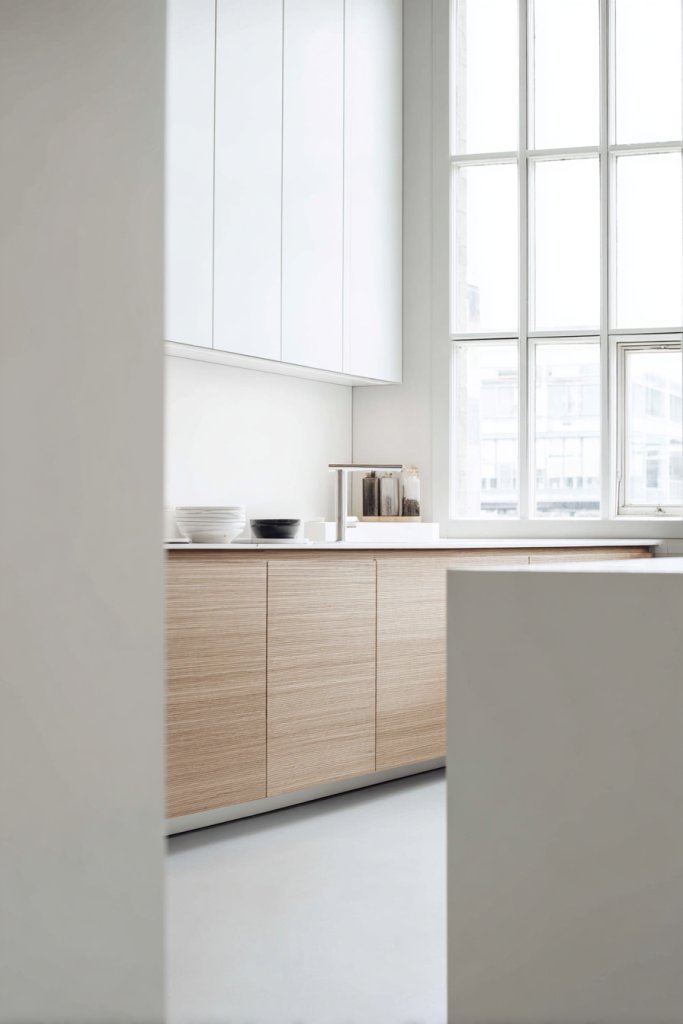
Feeling overwhelmed by clutter and visual noise in your kitchen? A Scandinavian-inspired minimalist design strips away unnecessary details, creating a calm, organized space. It’s all about clean lines, neutral tones, and hidden storage that keeps everything out of sight. Perfect for those who crave simplicity with style.
Imagine a bright kitchen with handleless cabinets, smooth surfaces, and subtle textures. Light wood accents and soft textiles add warmth without clutter. Concealed drawers and cabinets hide utensils, appliances, and pantry items, maintaining a sleek aesthetic. Soft natural light enhances the airy, tranquil vibe.
You can add personal touches with textured textiles or muted color palettes for a cozy feel. In colder seasons, incorporate plush throws or wool rugs, while summer might see light linen curtains or pastel accents. This style adapts easily from small city apartments to larger family kitchens.
Start with handle-less, soft-close cabinetry to maintain clean lines. Use high-quality, durable materials like matte laminate or natural wood. Incorporate hidden compartments or pull-out drawers to keep clutter out of view. Use neutral or pastel colors for a cohesive look. Layer lighting with recessed fixtures and under-cabinet LEDs for warmth and function.
Personalize with textured textiles, such as woven rugs or linen towels. Use subtle decorative elements like a sculptural bowl or a simple ceramic piece. Incorporate open shelving sparingly for styled dishware or cookbooks, but keep most items concealed. Seasonal color accents keep things fresh.
A Scandinavian-inspired minimalist kitchen proves that simplicity is powerful. It’s easy to maintain and exudes calm, making your cooking experience more enjoyable. With thoughtful details, you create a space that’s both functional and beautiful.
13. Vertical Storage Wall with Open Shelves and Pegboards
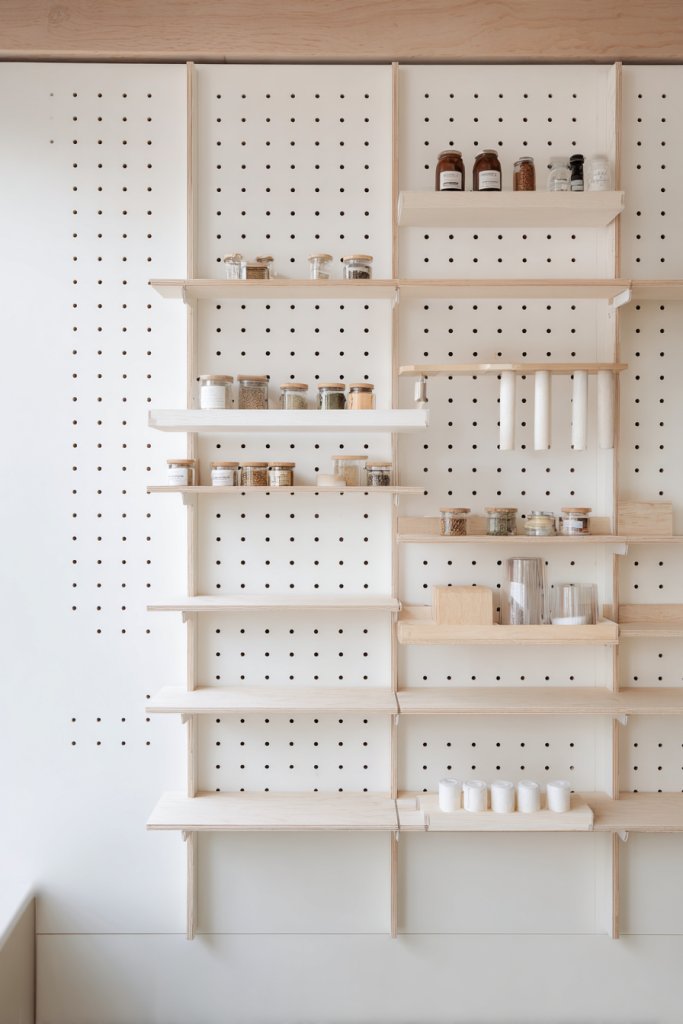
Is your kitchen feeling cluttered and disorganized? A vertical storage wall with open shelves and pegboards offers a stylish way to keep essentials within arm’s reach. It’s perfect for small kitchens or those who love a functional, easy-access setup. Plus, it adds a modern, industrial aesthetic.
Imagine a tall wall with open shelves displaying colorful dishes, jars, and utensils. Pegboards hold everything from spatulas to scissors, all organized neatly. The use of different textures—metal hooks, wooden shelves, and ceramic containers—creates visual interest. The entire wall looks functional yet curated, adding personality to your kitchen.
Mix and match materials like reclaimed wood or metal for shelves and hooks. Use baskets or decorative containers to keep smaller items tidy. Seasonal touches like colorful textiles or themed containers can refresh the look. This system is flexible and easy to update as your needs change.
Start by selecting a wall that’s accessible and visible. Install sturdy pegboards and adjustable shelves, ensuring they can hold the weight of your items. Use hooks, baskets, and containers to organize utensils, tools, and small appliances. Keep frequently used items at eye level for convenience. Finish with good lighting to highlight your setup.
Add decorative elements like patterned pegboard panels or painted shelves. Use colorful or themed storage containers to inject personality. Rotate items seasonally or add new hooks for specialty tools. Keep the system clean and organized for maximum efficiency.
Vertical storage walls turn clutter into curated displays, proving that organization can be beautiful. They make your kitchen more functional and visually appealing. With a little effort, you’ll have a space that’s both practical and stylish.
14. Multi-Level Kitchen with Raised Cooking Area and Lowered Prep Zone
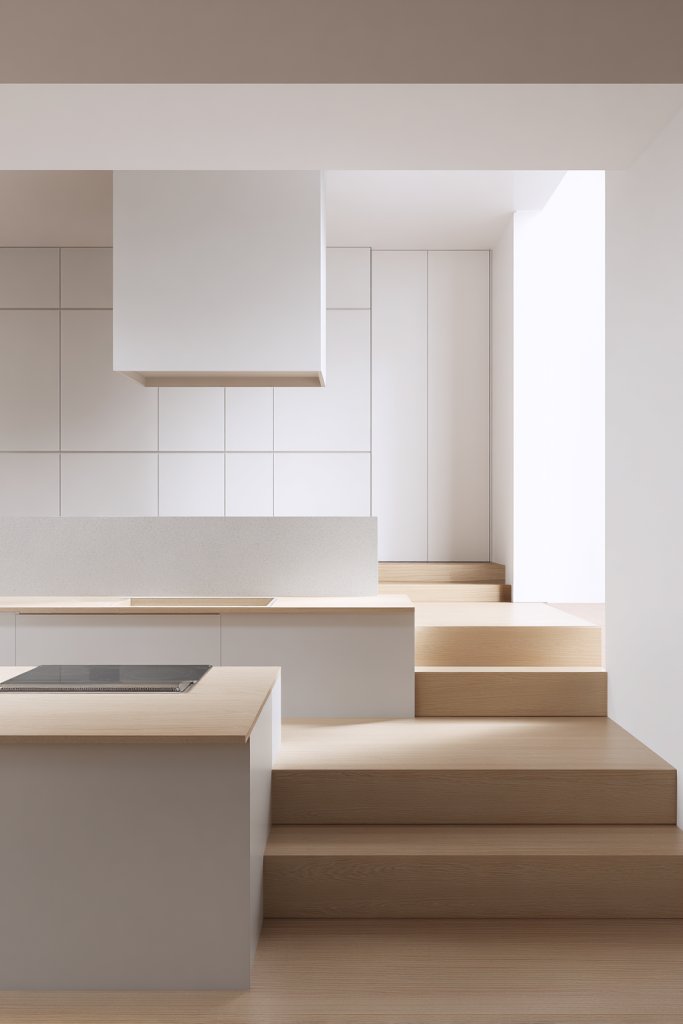
Do you find yourself constantly bumping into things in your kitchen? A multi-level design creates a visual and functional separation between cooking and prep zones. It adds a sense of organization and flow, making your kitchen feel more spacious and efficient. Perfect for cooks who want to streamline their workflow.
Imagine a kitchen with a raised platform for the stove and oven, while the prep area sits slightly lower. The difference in levels is highlighted with materials like contrasting tiles or textured flooring. Barriers such as half-walls or decorative rails define each zone without closing them off. Ambient lighting emphasizes the distinct areas, creating a dynamic space.
Use different materials or colors to enhance the separation, like dark tiles for the cooking zone and light wood for prep. In small kitchens, a subtle step or different flooring can achieve the look without taking up extra space. Seasonal decorative accents like textiles or lighting can change the mood. This layout works well in open-concept or enclosed kitchens.
Begin by designing a layout that clearly delineates zones, considering ceiling height and flooring options. Use sturdy, heat-resistant materials for the raised area. Incorporate lighting to highlight each zone—recessed lights above the cooking area and softer lighting for prep. Use structural supports or half-walls that double as storage or display features. Ensure smooth transitions between levels for safety.
Personalize with decorative tiles or textured wall finishes that match your style. Add open shelving or hooks on the raised platform for utensils and cookware. Use seasonal textiles or decorative lighting to change the ambiance. Keep the space functional with ample storage and easy access.
A multi-level kitchen makes your space more organized and visually interesting. It separates tasks efficiently, reducing clutter and confusion. With thoughtful design, you can create a kitchen that’s both stylish and highly functional.
15. Sliding Door Kitchen with Compact Layout for Tiny Homes
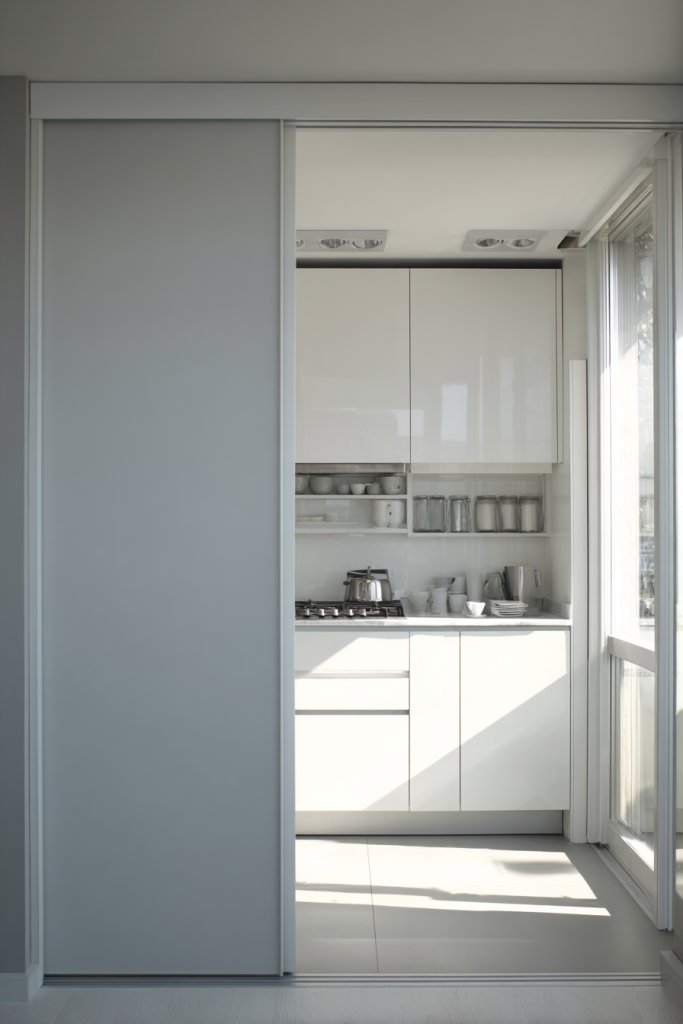
Tiny homes or apartments often struggle with space constraints that limit functionality. Sliding doors can dramatically improve flow and flexibility by saving door swing space. This setup is perfect for small kitchens where every inch counts, making your space feel more open and accessible.
Picture a sleek kitchen with sliding doors that open into a pantry or adjacent room. The doors are flush with the wall, maintaining a clean, minimalist look. Inside, compact cabinets, fold-away appliances, and a small dining nook maximize the limited space. The overall effect is a neat, efficient environment that feels bigger than it is.
Opt for glass or matte-finish sliding doors that match your decor. Use space-saving features like fold-away tables or collapsible chairs. Seasonal accents like colorful curtains or patterned panels can add personality. This layout adapts well to open-plan living or enclosed tiny homes.
Start by measuring your opening and choosing high-quality sliding door hardware. Install tracks and ensure smooth operation, especially if the doors are heavy. Use space-efficient cabinetry and foldable furniture to complement the sliding doors. Proper lighting, including under-cabinet and task lights, enhances functionality. Regular maintenance of tracks and rollers keeps everything sliding smoothly.
Decorate with colorful or textured panels that reflect your style. Use labeled storage inside the cabinets for easy organization. Add seasonal textiles or decorative hardware to change the look. Keep clutter hidden to maximize the sense of space.
Sliding door kitchens showcase clever use of space and modern design. They turn tight spots into functional, stylish areas. With a few smart upgrades, your tiny kitchen can feel spacious, organized, and inviting.
16. Kitchen with Under-Counter Appliances for a Sleek Look
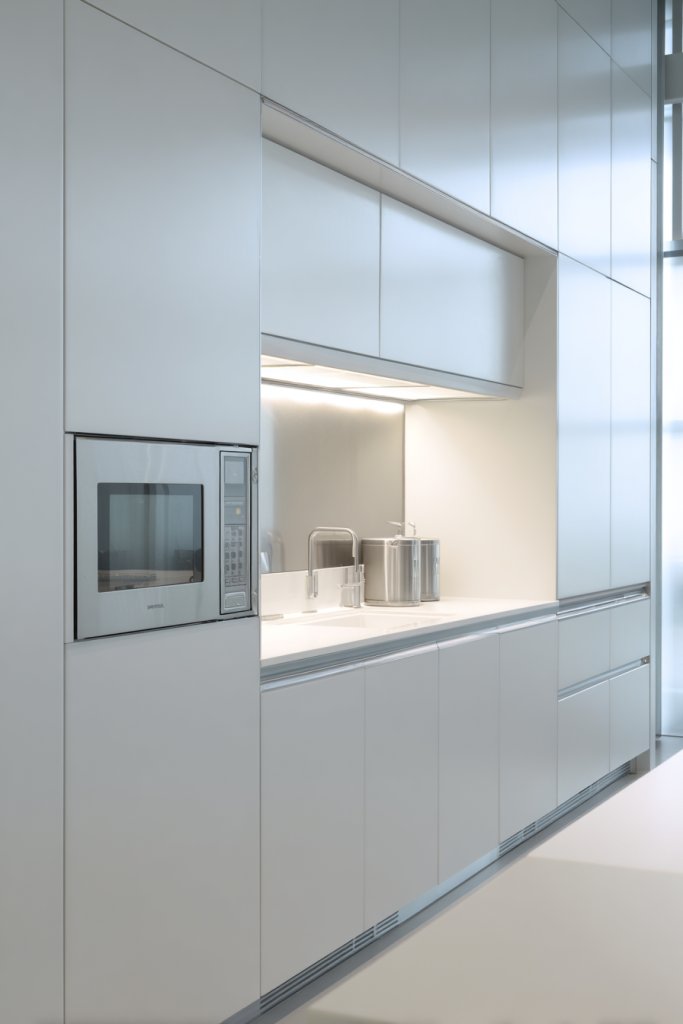
Is your countertop cluttered with bulky appliances? Integrating under-counter appliances creates a sleek, uncluttered workspace. It’s an elegant way to hide your microwave, dishwasher, and even fridge, making your kitchen look modern and organized. Perfect for minimalist lovers who want function without the mess.
Imagine a streamlined kitchen with built-in ovens, microwaves, and dishwashers tucked beneath the counter. The cabinets hide appliances behind clean panels, creating a seamless surface. Soft lighting emphasizes the smooth surfaces, while a hidden fridge blends into the cabinetry. The overall look is uncluttered, sophisticated, and highly functional.
Choose panel-ready appliances in colors that match your cabinetry for a uniform look. For a pop of personality, opt for contrasting handles or accents. Seasonal updates might include colorful dish towels or decorative storage containers. This setup works equally well in contemporary or transitional kitchens.
Start by selecting appliances designed for built-in or under-counter installation. Ensure your cabinetry can accommodate the necessary ventilation and electrical connections. Use high-quality, durable panels and hardware for a seamless finish. Plan your layout to ensure easy access and good workflow. Properly seal and insulate the cabinetry for longevity.
Add decorative touches like textured cabinet fronts or unique hardware. Use labeled storage for utensils and small tools to keep everything tidy. Seasonal textiles or colorful mats can add warmth and personality. Regular cleaning and maintenance keep the sleek look intact.
Under-counter appliances demonstrate that a sleek, modern kitchen can be both beautiful and highly functional. They help you maintain a clutter-free environment, making cooking more enjoyable. With thoughtful design, your kitchen can feel like a high-end retreat.
17. U-Shape with Vertical Pantry Storage for Easy Access
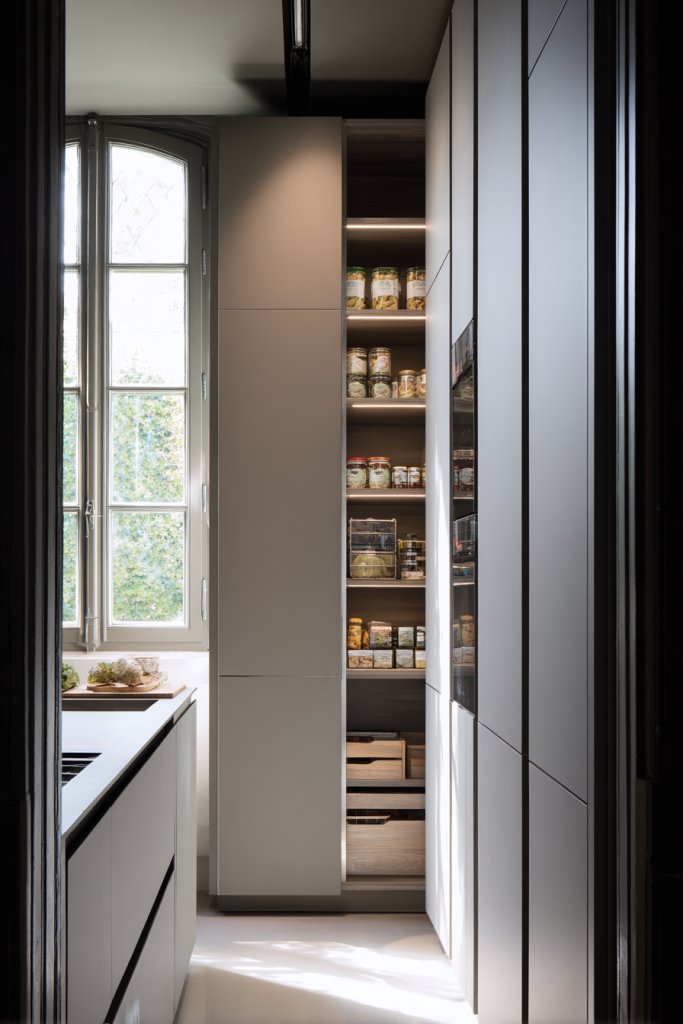
Tired of rummaging through cluttered cabinets for essentials? A U-shape kitchen with vertical pantry storage offers quick access to your ingredients and supplies. It’s a space-efficient way to keep everything organized and within reach, especially in compact or busy kitchens.
Imagine tall, slim pantry cabinets lining the U-shape, reaching up to the ceiling. The doors are sleek, hiding a variety of shelves, pull-out drawers, and spice racks inside. The design emphasizes verticality, making use of every inch of height. Bright lighting inside the pantry highlights your stored essentials, while the overall look remains clean and modern.
Choose from open shelving for frequently used items or concealed doors for a streamlined appearance. Incorporate color-coded or labeled containers inside for quick identification. Seasonal or thematic accents in the pantry can add personality. This setup adapts well to both traditional and contemporary styles.
Start by measuring your available wall height and designing tall cabinets that fit your needs. Use durable, easy-to-clean materials like sealed wood or laminate. Install pull-out shelves, lazy Susans, or spice racks inside for maximum efficiency. Use good lighting inside the cabinets and at the base for visibility. Ensure smooth operation with quality hinges and hardware.
Personalize with decorative handles or color finishes that match your decor. Label containers and shelves for quick access. Incorporate seasonal or decorative storage boxes for special items. Keep the pantry organized with periodic decluttering.
Vertical pantry storage maximizes space and accessibility, turning a potential clutter zone into a showcase of organization. It makes daily routines smoother and more enjoyable. With some clever design, your kitchen becomes a model of efficiency and style.
18. Two-Toned Cabinetry in a Small Kitchen for Visual Depth
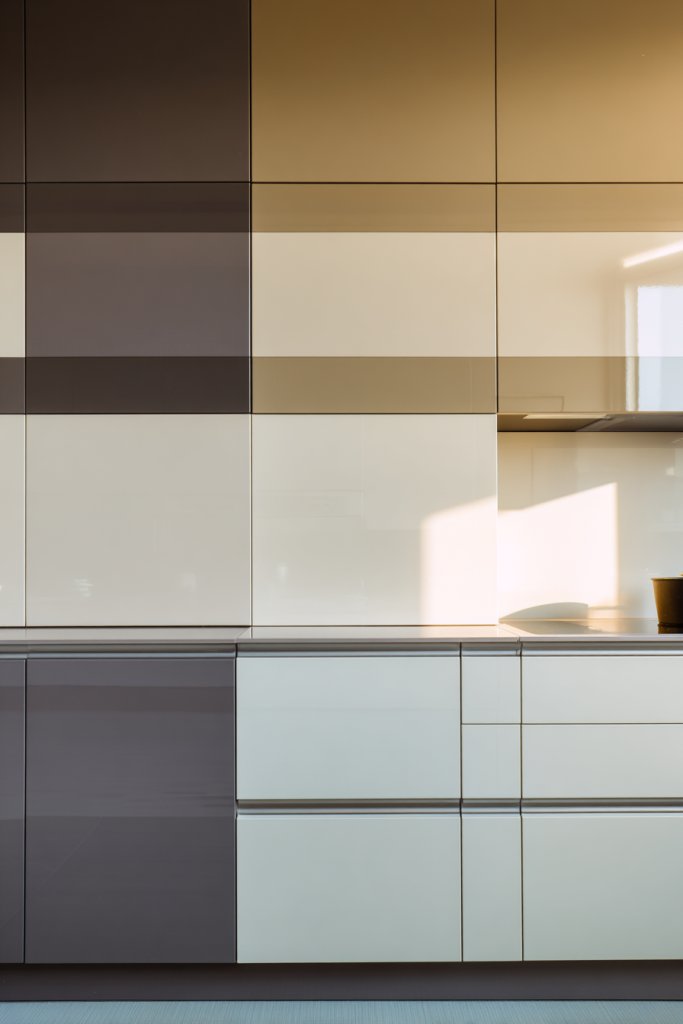
Does your small kitchen feel flat and uninspired? Two-toned cabinetry creates visual depth and interest, making the space appear larger and more dynamic. It’s a simple yet effective trick to elevate a modest kitchen without major renovations. Plus, it allows for playful or sophisticated color combinations.
Picture upper cabinets painted a soft, muted hue while the lower cabinets are a bold, contrasting color. The two-tone scheme creates a layered look, drawing the eye around the space. Open shelving with decorative dishware or textured textiles adds personality. Bright lighting accentuates the contrast, making the room feel lively and inviting.
Mix different finishes like matte and gloss or wood and painted surfaces for added richness. Use accent colors in small details like handles or trim for extra flair. Seasonal changes like swapping out accessories or textiles can refresh the vibe. This approach works well in open-plan or enclosed kitchens.
Choose complementary colors that suit your style and light conditions. Use durable, easy-to-clean paint or laminate finishes. Install matching or contrasting hardware to enhance the look. Keep the design balanced by maintaining cohesion in style and material. Incorporate layered lighting to highlight the color contrast.
Add decorative handles or knobs in metallic or colored finishes for extra charm. Use a mix of open and closed storage to display some items while hiding others. Seasonal textiles or small decorative accents can update the look periodically. Maintain a cohesive style for a polished appearance.
Two-toned cabinetry proves that small spaces can be full of personality and style. It’s an easy upgrade that transforms the look and feel of your kitchen. With thoughtful choices, you’ll create a space that’s both vibrant and functional.
19. Corner Drawers and Pull-Out Shelves for Full Accessibility
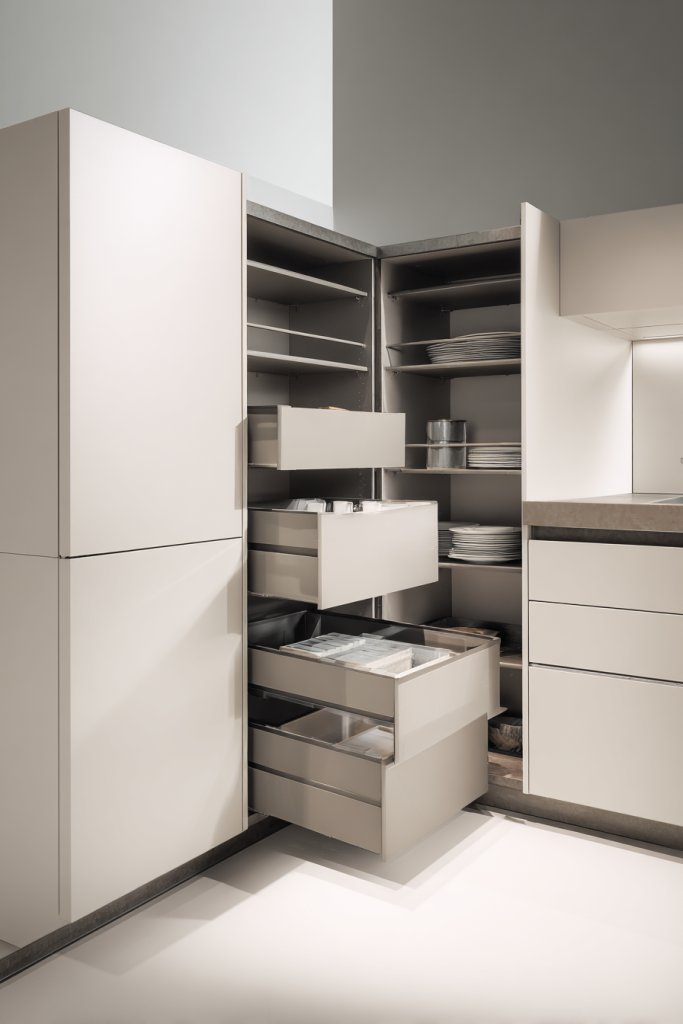
Ever felt frustrated trying to reach into deep corner cabinets? Corner drawers and pull-out shelves turn awkward spaces into highly accessible storage. They make every inch of your kitchen usable, reducing clutter and saving time. Ideal for busy cooks who value efficiency.
Imagine sleek drawers that glide smoothly out of corner cabinets, revealing organized trays, utensils, or spices. Pull-out shelves allow you to see everything at a glance, eliminating the need to dig through clutter. The design seamlessly blends into modern cabinetry, maintaining a clean, cohesive look. Bright lighting inside the drawers highlights contents, making organization effortless.
Opt for soft-close mechanisms and durable, easy-clean finishes. Use labeled containers or dividers inside drawers to keep everything tidy. Incorporate decorative handles or hardware that complements your overall style. Seasonal accents like colorful liners or trims can add a playful touch.
Start by measuring your corner spaces carefully to ensure proper fit. Install high-quality, smooth-gliding pull-out hardware and organize items into small, accessible containers. Use dividers for utensils or small tools. Regularly review and declutter to keep everything accessible. Proper maintenance of hardware ensures longevity.
Decorate with handles or pulls that match your decor. Use clear or colored liners inside drawers for easy identification. Incorporate small baskets or trays for specific items like cutlery or spices. Seasonal or decorative labels can make organizing more enjoyable.
Corner drawers and pull-out shelves maximize storage while enhancing accessibility. They prove that even tricky spaces can be functional and stylish. With a little investment, your kitchen becomes more organized and a joy to cook in.
20. Multi-Functional Breakfast Nook with Built-In Storage
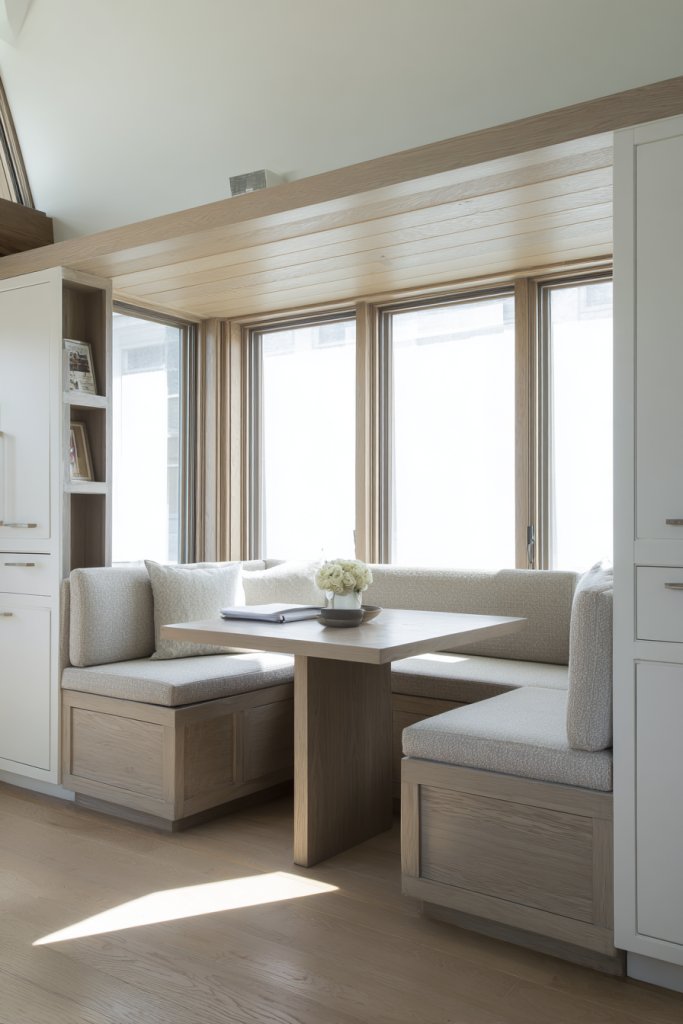
Craving a cozy spot to enjoy breakfast without sacrificing space? A built-in breakfast nook combines seating, dining, and storage into one charming package. It’s perfect for small kitchens or open-plan areas where every inch counts. Plus, it adds a warm, inviting vibe to your home.
Imagine a corner with a cushioned bench, a small table, and open or hidden storage underneath. The space is dressed with textured textiles, colorful cushions, and a cheerful centerpiece. Shelves or cabinets above keep dishes or cookbooks handy. Natural light floods the nook, making it a favorite spot for mornings and casual gatherings.
Choose from classic wood finishes or modern painted surfaces, depending on your style. Incorporate drawers or cabinets beneath the seating for extra storage. Seasonal textiles like patterned cushions or throws can refresh the look. This setup works well in compact kitchens or as part of an open living area.
Start by designing a built-in bench with storage compartments underneath. Select durable, comfortable cushions and a small table that suits your space. Use sturdy, easy-to-clean materials for the surfaces. Install shelving or cabinets above for additional storage. Focus on maximizing comfort and accessibility.
Add decorative pillows or textured throws for extra coziness. Personalize with artwork, photos, or decorative objects on shelves. Seasonal accents like floral arrangements or themed textiles keep the nook fresh. Keep clutter minimal for a tidy, inviting space.
A built-in breakfast nook transforms a simple corner into a functional retreat. It’s a space that encourages relaxation and socializing while saving room. With a few creative touches, you can craft a charming, practical feature that enhances your entire home.
21. Light-Reflecting Surfaces and Bright Colors to Enhance Space
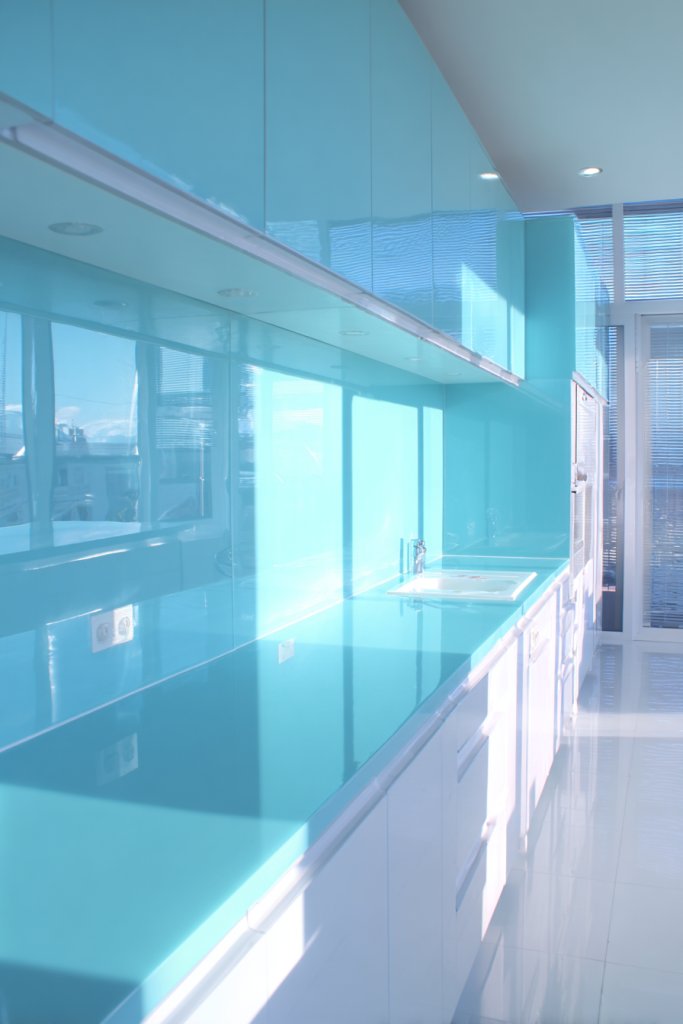
Does your kitchen feel dull or cramped? Using light-reflecting surfaces and bright colors can instantly make your space feel larger and more cheerful. It’s a simple trick that transforms the atmosphere without major renovations. Ideal for small or dark kitchens that need a boost.
Imagine glossy cabinets, ceramic tiles, and metallic fixtures that bounce light around the room. Bright, neutral wall colors expand the visual space, while reflective backsplashes add a touch of shine. Textured or patterned surfaces create depth, making the room feel lively and spacious. Soft lighting enhances these effects, creating a warm, inviting glow.
Choose from a palette of whites, creams, or pastels for a fresh look. Incorporate metallic accents like stainless steel or chrome for added brightness. Seasonal updates with colorful textiles or accessories can keep the space lively. Use mirrors or glass-front cabinets to further reflect light and expand the visual depth.
Start by selecting light, reflective materials such as gloss-finish cabinets and ceramic tiles. Use bright, neutral paint colors on walls and ceilings. Install lighting that enhances reflections, such as recessed LEDs or under-cabinet strip lights. Keep clutter minimal to maximize the effect of reflective surfaces. Regular cleaning maintains their shine and brightness.
Add colorful textiles, like curtains or cushions, to introduce seasonal or personal touches. Use decorative mirrors or metallic accessories to amplify light. Organize countertops and shelves to keep surfaces clear, allowing reflections to do their magic. Play with color accents in small appliances or decor.
Bright surfaces and colors can completely change your kitchen’s vibe, making it feel more open and welcoming. It’s an easy, cost-effective way to upgrade your space and boost your mood. Brighten your kitchen and enjoy a more cheerful cooking environment.
22. Compact U-Shape with Overhead Cabinets for Maximum Storage
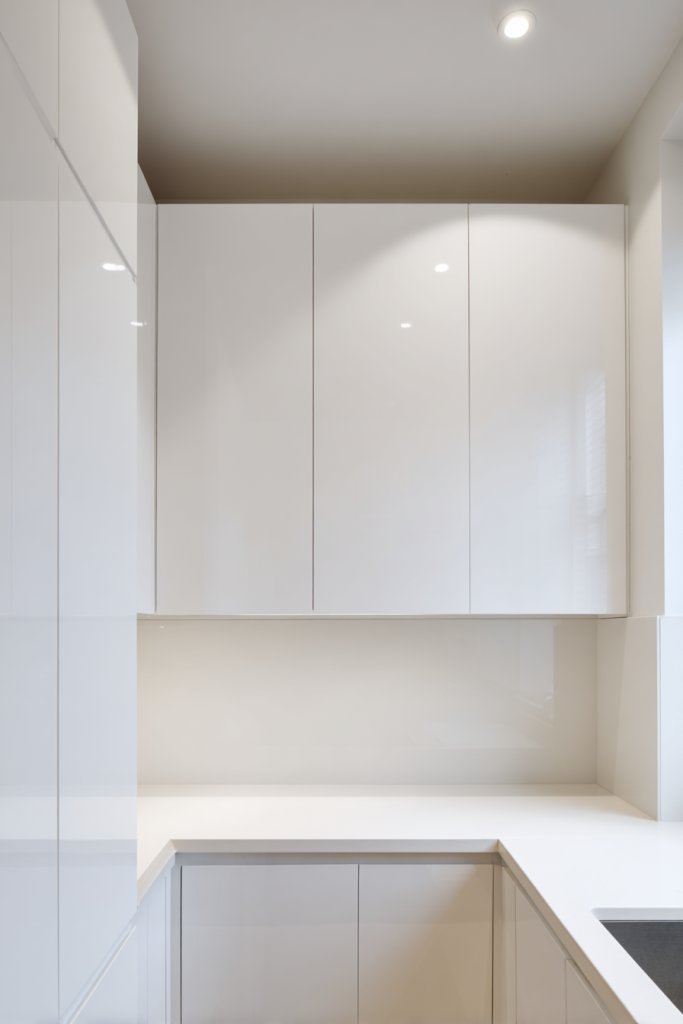
Limited kitchen space doesn’t mean limited storage. A compact U-shape with overhead cabinets maximizes vertical space, keeping your counters free for cooking and prep. It’s a smart solution for small homes that crave both function and style. Who says you can’t have it all?
Envision a cozy U-shaped kitchen with sleek, handleless cabinets stretching up to the ceiling. The overhead cabinets provide ample storage for dishes, pantry items, or cookware, while the lower cabinets keep essentials hidden. The design uses light colors and reflective surfaces to open up the space. Soft lighting under cabinets adds warmth and functionality.
Opt for high-gloss or matte finishes in neutral tones for a modern look. Incorporate glass-front upper cabinets to display select items or textured doors for visual interest. Seasonal accents like decorative handles or colorful accessories can personalize the space. This layout suits both open-concept and enclosed kitchens.
Begin by measuring your space and selecting height-appropriate cabinets. Install overhead storage with sturdy brackets and quality hinges for smooth operation. Use durable, easy-to-clean materials like laminate or painted MDF. Incorporate lighting underneath cabinets to brighten work surfaces. Keep clutter minimal and organized inside for maximum benefit.
Personalize with decorative hardware or contrasting colors in the cabinets. Use labeled containers or baskets inside for organization. Add seasonal touches with colorful textiles or themed accessories. Regularly declutter to keep everything accessible and tidy.
Maximizing vertical storage with overhead cabinets proves that small kitchens can be both stylish and highly functional. It’s a space-saving upgrade that enhances your cooking experience. With thoughtful design, your kitchen will feel larger and more organized.
23. Hidden Appliances and Concealed Work Areas for a Clutter-Free Look
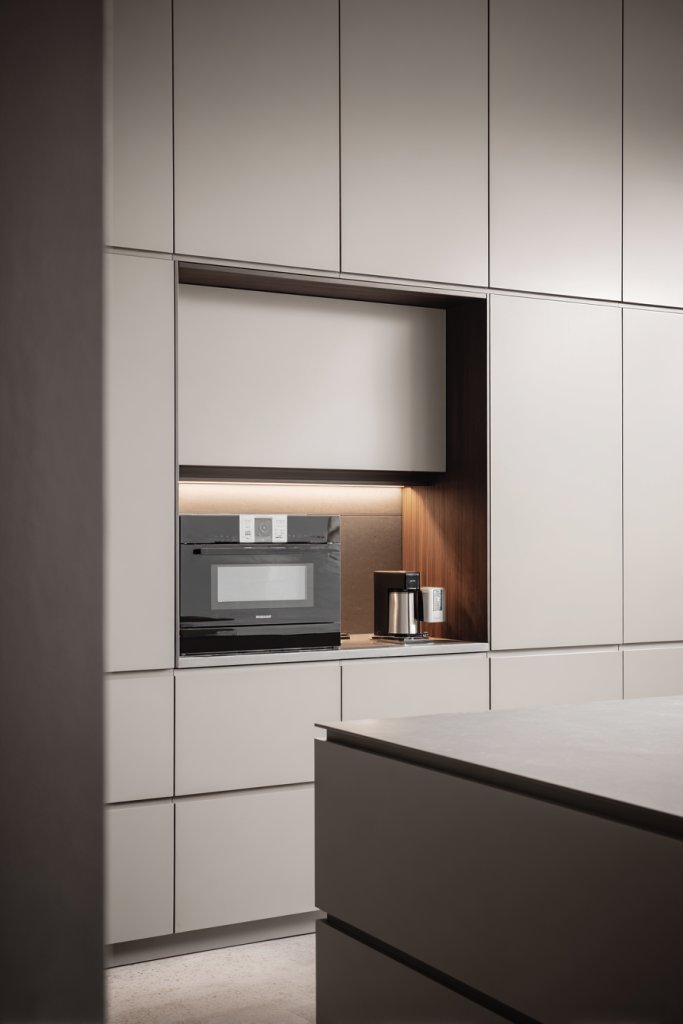
Cluttered countertops can make your kitchen feel chaotic and uninviting. Hidden appliances and concealed work zones create a sleek, tidy environment that’s as functional as it is beautiful. It’s perfect for maintaining a clean aesthetic without sacrificing everyday convenience.
Imagine cabinetry with built-in panels that hide your fridge, microwave, or coffee maker. Work areas are tucked behind doors or within custom cabinetry that opens or slides away. When closed, the kitchen looks seamless and minimalist, with surfaces free from clutter. Soft lighting highlights the clean lines and hidden compartments.
Choose panel-ready appliances in finishes that blend with your cabinetry. Incorporate slide-away or pocket doors for work zones or appliances. Use textured or painted cabinetry for visual interest while maintaining concealment. Seasonal accents like decorative handles or trims can add personality.
Start by selecting appliances designed for concealment or custom cabinetry. Ensure ample space for easy installation and access. Use high-quality, durable materials that match your overall decor. Install sliding or pocket doors that operate smoothly. Layer lighting inside cabinets or behind panels for visibility. Regular maintenance keeps everything functioning seamlessly.
Add decorative hardware that complements your style. Use labeled storage inside concealed zones for organization. Incorporate seasonal textiles or accents to refresh the look. Keep the surfaces clutter-free for maximum impact and ease of cleaning.
Concealed appliances and work zones demonstrate that sleek, minimalist kitchens can be highly practical. They prove that clutter-free spaces are achievable with thoughtful design. With a few clever ideas, your kitchen will look modern, spacious, and inviting.
Conclusion
Exploring these diverse kitchen layout plans opens up a world of possibilities to optimize your space and reflect your personal style. Whether you choose a sleek modern design or a cozy traditional layout, these ideas can be adapted to fit your home perfectly. Don’t hesitate to experiment and make your kitchen a joyful and functional space—your dream kitchen is within reach!

Post Comment