25 Open Concept Kitchen Living Room Layout Ideas for Social Living
Imagine a space where the kitchen and living room blend seamlessly, creating the perfect hub for socializing and everyday living. Open concept layouts have surged in popularity because they foster a sense of connection, maximize natural light, and make any home feel more spacious and inviting.
In this article, you’ll find a variety of inspiring layout ideas that cater to different styles and needs. Whether you’re aiming for a sleek modern look or a cozy, rustic vibe, these ideas will help you reimagine your home and create an environment that’s both functional and fabulous.
1. Central Kitchen Island with Integrated Seating for Effortless Entertaining
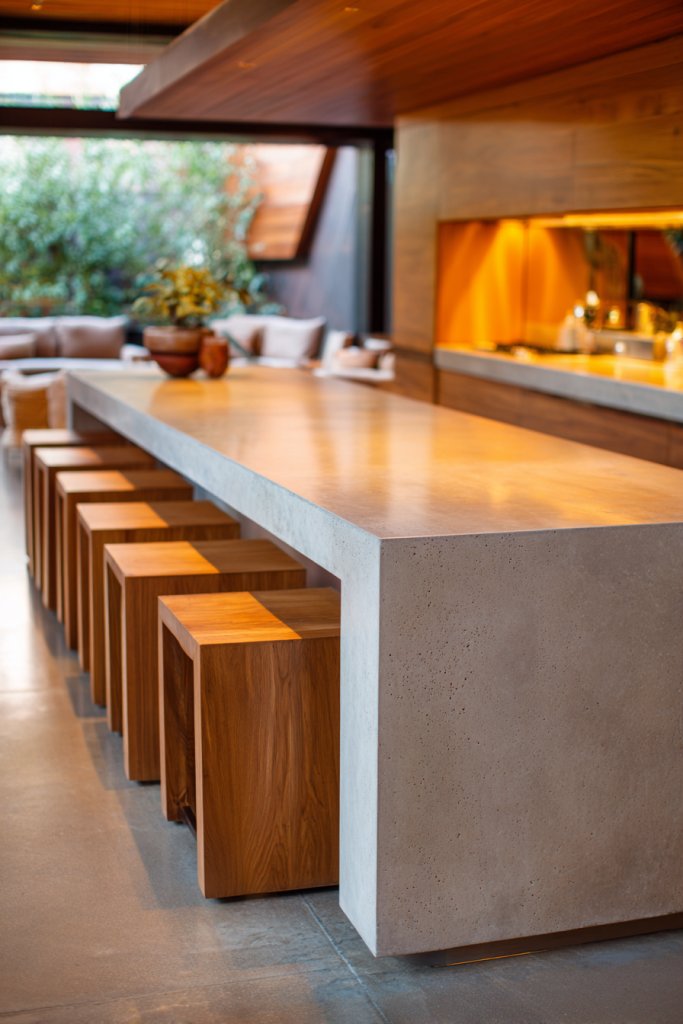
Ever hosted a gathering where space felt tight and conversations kept getting interrupted by kitchen traffic? A central kitchen island with integrated seating turns your cooking zone into the heart of socializing. It invites friends to gather around, making hosting less stressful and more fun. Plus, it creates a natural flow that keeps everyone engaged.
Imagine a large island with a sleek, polished surface, surrounded by plush stools that invite guests to sit comfortably. The countertop is spacious enough for prep work, with a cozy section for casual meals or drinks. Warm lighting reflects off the surface, enhancing the inviting atmosphere. The seating area becomes a natural hub where laughter and conversations flow smoothly.
Opt for different materials like a marble top for elegance or butcher block for a rustic vibe. Incorporate built-in features such as wine racks or storage drawers to boost functionality. During holidays, add decorative accents like candles or seasonal textiles to match your theme. The island can be customized to suit small apartments or large open-plan homes.
Start by measuring your space to determine the ideal size for your island. Choose durable materials that withstand spills and daily use. Install sturdy, comfortable stools that complement your decor style. Connect the island to existing plumbing or electrical outlets if needed, especially for prep or cooking stations. Finish with a protective sealant to keep surfaces looking fresh over time. Consider a central support system for larger islands to ensure stability.
Add personal touches like a custom-painted base or decorative trim. Use different fabrics for seat cushions to reflect your personality. Incorporate small planters or decorative bowls on the surface for a lively look. For extra flair, choose lighting fixtures that can be dimmed, creating the perfect ambiance for different occasions.
A well-designed kitchen island with seating transforms your space into a welcoming hub for friends and family. It not only boosts functionality but also boosts your confidence as a host. Embrace this versatile feature to make your home more inviting and stylish.
2. L-Shaped Layout with Seamless Flow Between Kitchen and Living Area
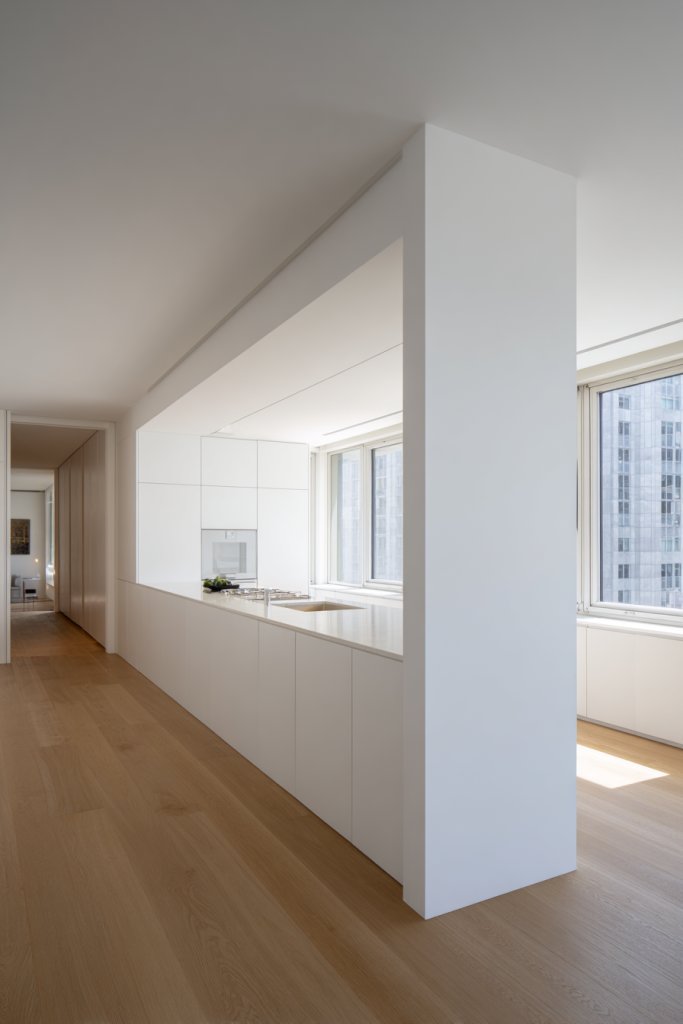
Feeling like your kitchen and living room are fighting for space? An L-shaped layout creates a natural division while maintaining a smooth visual flow. It helps optimize corner spaces and encourages interaction without feeling cramped. Plus, it makes multitasking in your home way easier.
Visualize two wings forming an open yet defined space—one for cooking, the other for lounging. The countertops run along two walls, leaving the center open for movement and socializing. Bright, neutral tones tie both areas together, while textured backsplashes add visual interest. A cozy throw blanket or plush rug further unites the zones without barriers.
Choose to emphasize symmetry or asymmetry depending on your taste. For a modern look, incorporate sleek cabinetry with minimal hardware. For a cozy vibe, add open shelving or decorative accents on the countertops. This layout adapts well to both small apartments and large homes, with the flexibility to add an island or a breakfast bar.
Start by planning your layout with measurements to ensure optimal flow. Use corner units with lazy Susans or pull-out shelves to maximize storage. Decide on a consistent color palette to unify the spaces visually. Install lighting that highlights each zone—under-cabinet lighting for the kitchen, ambient lighting for the living area. Keep pathways clear for easy movement.
Introduce unique cabinetry hardware or textured wall finishes to reflect your style. Place decorative textiles like cushions or throws to add warmth. Use different flooring materials or rugs to subtly define each zone. Personal touches like artwork or sculptures can also enhance the character of the combined space.
An open, flowing layout enhances your home’s livability and makes entertaining a breeze. It encourages connection and conversation, making your space more inviting. With thoughtful planning, you can create a versatile, stylish environment that adapts to your lifestyle needs.
3. Floating Kitchen Peninsula with Bar Stools for Casual Gatherings
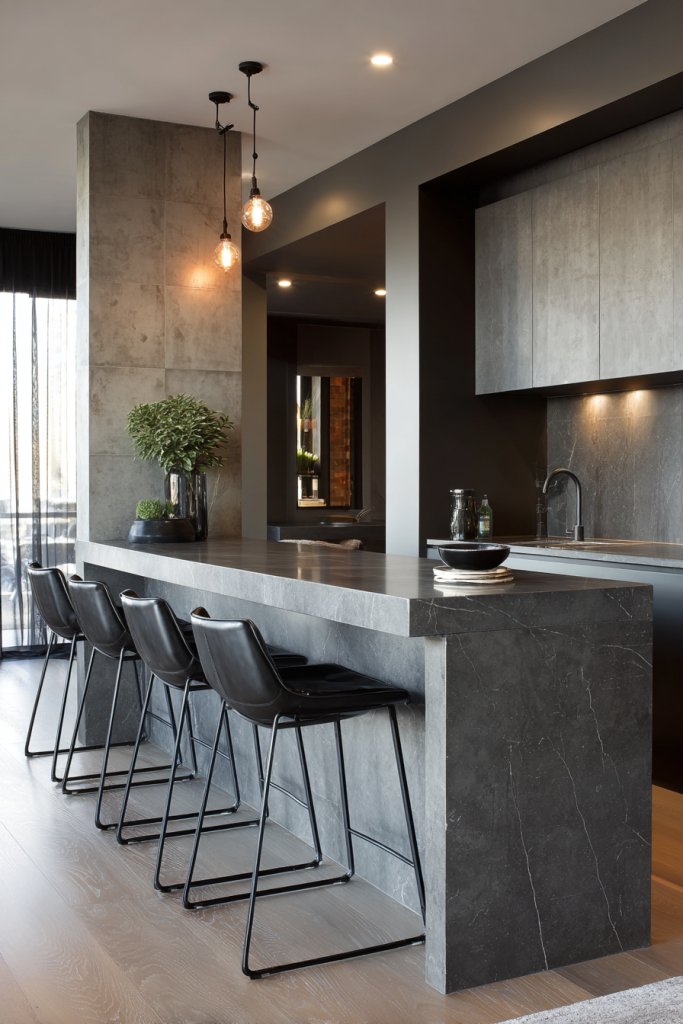
Craving a casual, laid-back vibe for your home where friends can hang out without feeling boxed in? A floating kitchen peninsula with bar stools creates that effortless social zone. It defines the kitchen area while inviting guests to sit and chat during meal prep or drinks.
Picture a sleek, curved countertop that extends from your main kitchen setup, floating without heavy cabinetry underneath. The surface is topped with warm wood or polished stone, with comfortable stools tucked underneath. Pendant lighting above adds a cozy glow, while open space around it keeps the room feeling airy and inviting.
Choose materials like reclaimed wood for rustic charm or glossy quartz for a modern touch. Add decorative accents like textured textiles on the stools or a colorful placemat to personalize the space. During warmer months, replace cushions with bright, breathable fabrics. This setup works well in open-concept homes or small apartments wanting a social focal point.
Begin by measuring your available space to ensure the peninsula fits comfortably. Use sturdy brackets or supports to secure the floating surface. Select bar stools that match your decor style and are comfortable for long chats. Incorporate electrical outlets into the surface for charging devices or small appliances. Keep the design sleek and clutter-free for maximum effect.
Personalize with colorful or patterned cushions, or add decorative trims to your stools. Incorporate a centerpiece like a sculptural bowl or a small sculpture to add visual interest. Use removable covers for stools to switch up the look seasonally. Adding a small tray for drinks or snacks can also enhance functionality.
A floating peninsula transforms your kitchen into a social hub with minimal fuss. It encourages casual gatherings, making your home more welcoming. With simple, stylish touches, you can easily craft a space that feels both functional and fun.
4. Open Shelving and Minimalist Cabinets for a Clean, Airy Feel
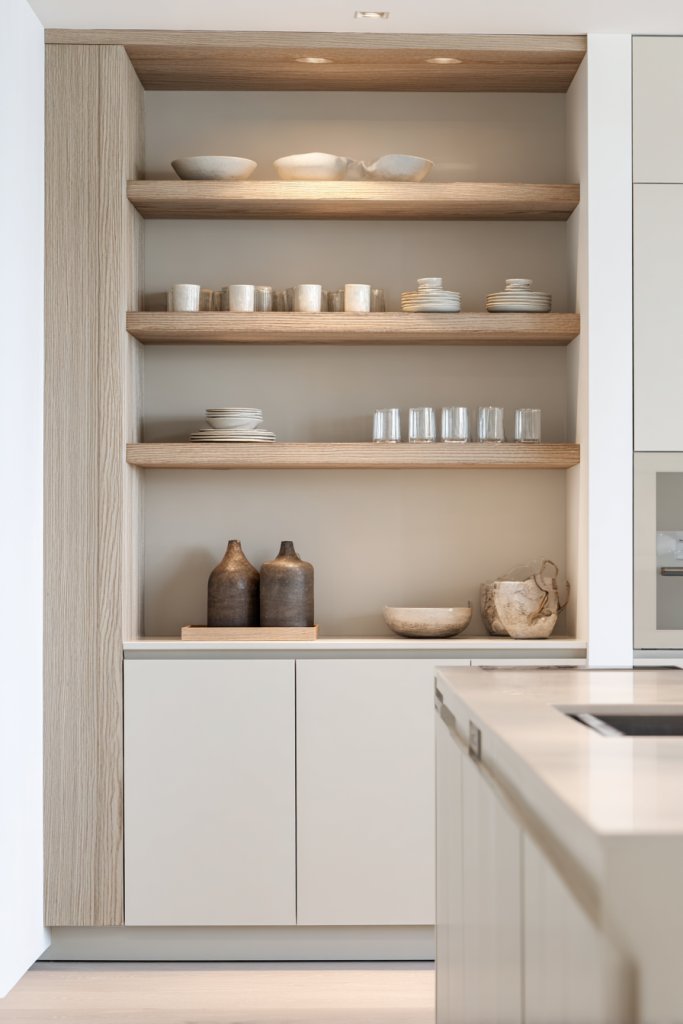
Does your kitchen feel cluttered and clutter makes socializing awkward? Open shelving combined with minimalist cabinets creates a sense of openness and calm. It showcases your best dishware while hiding everyday clutter behind sleek doors. Plus, it makes your space look bigger and more inviting.
Imagine open shelves with a mix of neatly arranged dishes, glassware, and decorative accents. The minimalist cabinets have flat-front doors with no visible hardware, emphasizing clean lines. Soft, neutral colors keep the space bright, while textured backsplash tiles add subtle interest. The open layout invites natural light to bounce around, enhancing the airy vibe.
Use open shelving for decorative items or everyday essentials, depending on your style. Incorporate different materials like wood, metal, or glass for visual contrast. Combine open shelves with closed cabinets for a balanced look. This approach suits any style, from Scandinavian to industrial, and can be tailored to fit small or large kitchens.
Install open shelves at varying heights for visual interest, ensuring they are securely anchored to handle weight. Keep items organized in matching or complementary containers to avoid clutter. Choose minimalist cabinets with push-to-open mechanisms for a sleek appearance. Use lighting inside cabinets or under shelves to highlight decor and improve visibility. Regularly clean and declutter to maintain the clean look.
Add decorative storage jars or bowls to open shelves to inject personality. Use textiles like linen or burlap for shelf liners, adding texture. Incorporate personal collections or travel souvenirs in a curated display. Change up shelf arrangements seasonally for a fresh look without permanent alterations.
This style promotes a sense of order and simplicity, making your kitchen more welcoming. It’s easy to update or change as your taste evolves, boosting your confidence in home styling. A clutter-free, open space encourages positive energy and social interactions.
5. Corner Kitchen with Wrap-Around Counter for Max Functionality
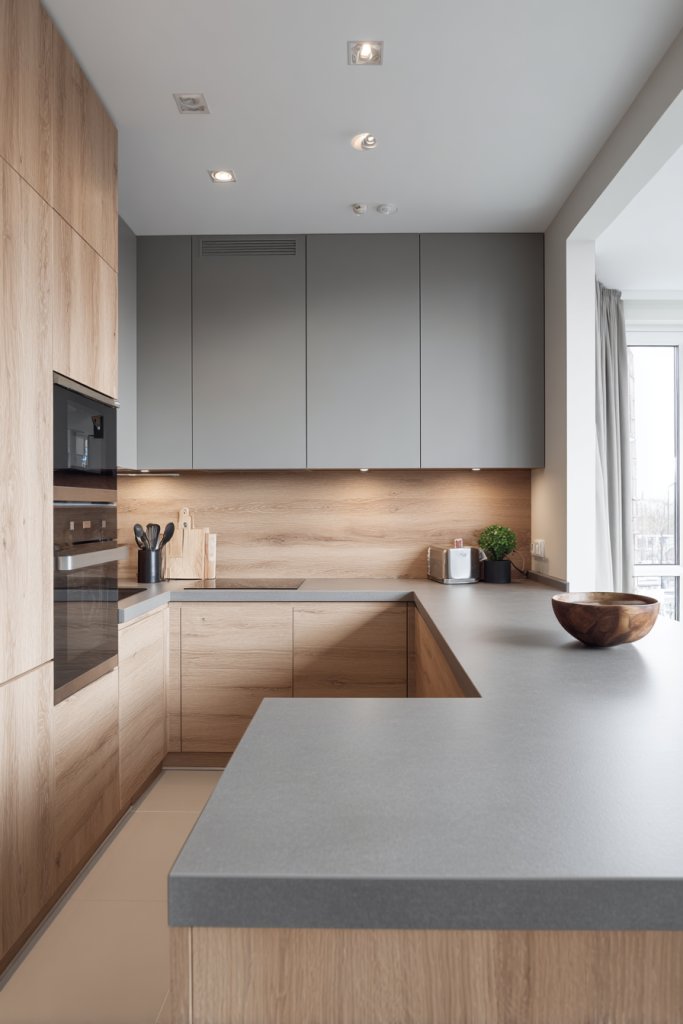
Struggling to make the most of tricky corner spaces in your kitchen? A corner kitchen with a wrap-around counter maximizes every inch for cooking, prep, and socializing. It transforms awkward corners into the most functional part of your home and keeps everything within arm’s reach.
Visualize a U-shaped or L-shaped layout where the countertop extends into the corner, creating a seamless flow. The surfaces are finished in durable, stylish materials like granite or quartz, with a backsplash that continues around the corner for a cohesive look. Bright lighting illuminates the entire workspace, making it both practical and inviting. Small, decorative touches like a patterned rug or textured wall add personality.
Add a pull-out pantry or corner drawers to boost storage. Use contrasting cabinet colors to highlight the wrap-around feature. Incorporate open shelving on the sides for frequently used items, or leave it closed for a sleek, minimalist appearance. This layout adapts well to both small and large kitchens, offering a compact yet highly functional design.
Start by planning your layout carefully, measuring the space to ensure smooth flow. Use corner-specific cabinets like Lazy Susans or triangular units for maximum efficiency. Choose durable, easy-to-clean surfaces for the countertops. Install task lighting underneath upper cabinets for added visibility. Keep pathways clear to maintain an open feel, and consider adding an island if space allows.
Add decorative cabinet hardware or textured finishes for visual interest. Incorporate a small seating area or breakfast nook if space permits. Use colorful or patterned textiles on nearby chairs or cushions. Personalize with artwork or decorative accents that complement your overall style.
A corner kitchen with wrap-around counters turns challenging spaces into the most efficient part of your home. It boosts your confidence in designing functional layouts and makes cooking a pleasure. Embrace the opportunity to create a space that’s both practical and stylish.
6. Dual-Level Floors to Define Separate Zones Without Walls
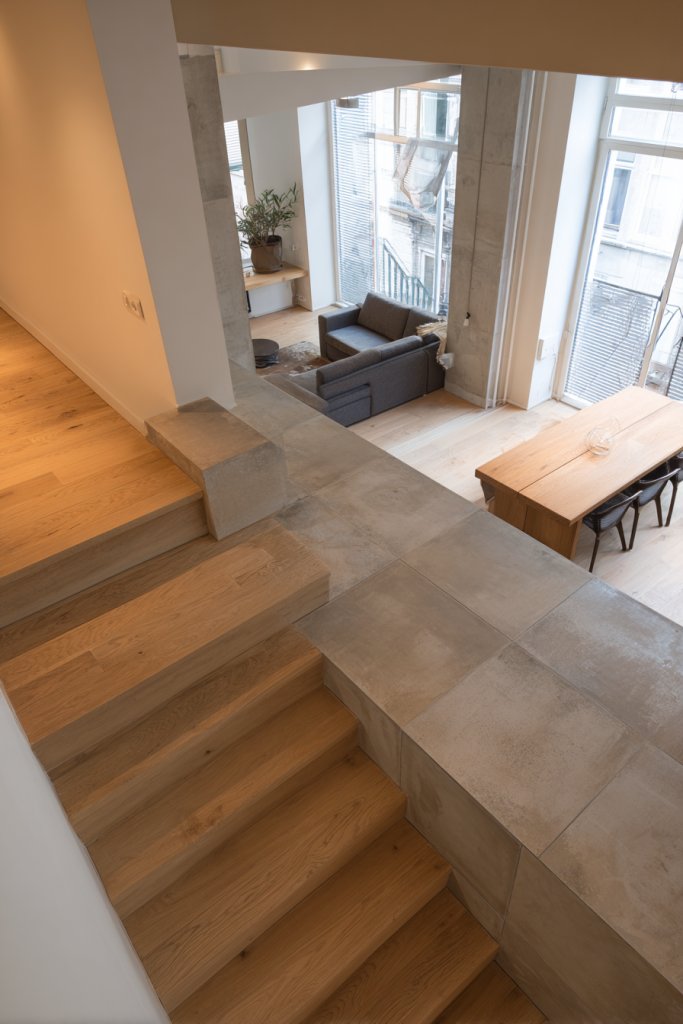
Want to create visual separation in an open plan without building walls? Dual-level flooring offers a clever way to distinguish zones while keeping the overall space airy and connected. It adds architectural interest and helps define functional areas seamlessly.
Picture a gently raised platform in your dining area, contrasted by a lower, open living space. The flooring materials differ—perhaps hardwood in one zone and tile in another—highlighting the change. Area rugs or different textures further emphasize each space, while maintaining a cohesive flow. Soft lighting accentuates the levels, creating depth and warmth.
Use subtle differences like wood tones or tile patterns for a sophisticated look. For a more dramatic contrast, incorporate color variations or textured surfaces. This technique works well in homes with high ceilings, allowing for creative ceiling treatments or beam accents. It’s adaptable to both small and large spaces, creating a sense of purpose in each zone.
Plan your level changes carefully, ensuring safe transitions with ramps or steps. Use consistent baseboards or trim to unify the design. Choose durable flooring materials suited for different functions—water-resistant tile for kitchen zones, warm wood for living areas. Use lighting to highlight the change in levels, and consider acoustic solutions to minimize noise transfer.
Decorate each level with distinct accessories, textiles, or artwork that match its purpose. Add built-in storage or seating at different levels for added functionality. Use paint or textured wall finishes to complement the flooring. Keep the transitions smooth and safe, focusing on clean, crisp lines.
Dual-level flooring adds architectural flair and clearly defines spaces without sacrificing openness. It boosts your confidence as a designer by showcasing your ability to create dynamic, functional environments. It’s a smart solution for modern, open living.
7. Integrated Breakfast Nook Adjacent to the Living Space
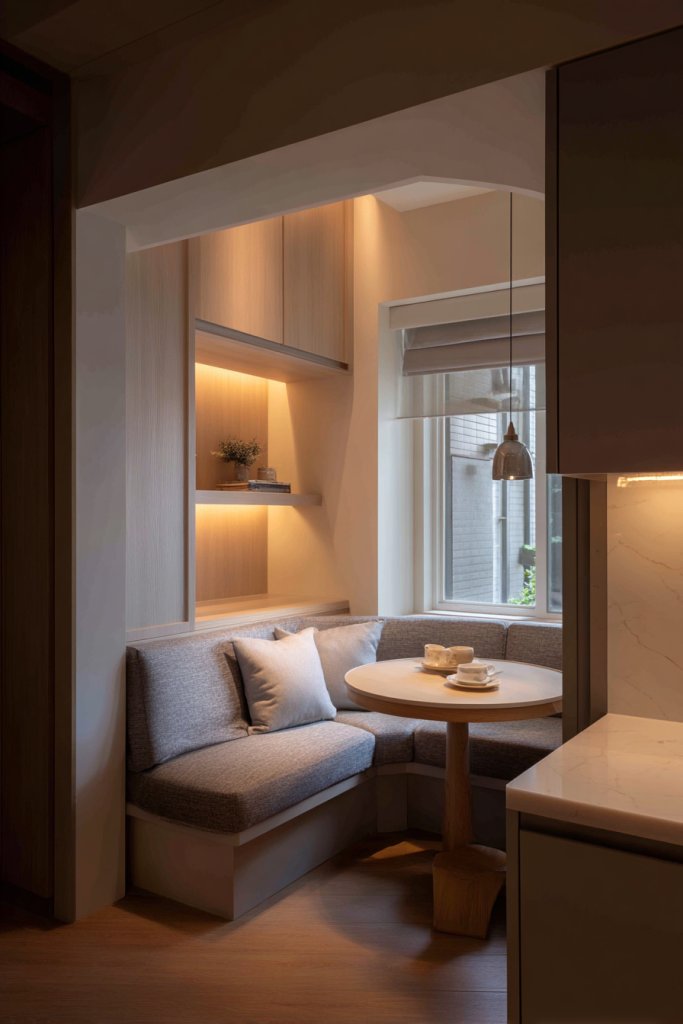
Craving a cozy spot for casual mornings that still feels connected to your living area? An integrated breakfast nook offers a dedicated, intimate space for quick bites or coffee chats. It makes your open plan feel complete and inviting without taking up extra room.
Imagine a built-in bench with plush cushions along a corner wall, paired with a small round table. The space is framed by large windows that flood it with natural light, creating a cheerful atmosphere. Simple, streamlined cabinetry or open shelving nearby keeps everything accessible. Textured textiles and soft lighting complete the cozy vibe.
Choose corner or alcove designs to fit your space. Swap out cushions seasonally for a fresh look. Incorporate a fold-down table for extra versatility in small areas. This concept adapts easily to various styles, from rustic farmhouses to sleek modern homes, by changing materials and finishes.
Identify a suitable corner or alcove with enough space for seating and table. Use built-in benches with storage underneath to maximize utility. Select a table that fits comfortably within the space, perhaps with extendable features. Install lighting fixtures like sconces or pendant lights to enhance the ambiance. Finish with durable, easy-to-clean textiles for cushions.
Decorate with throw pillows or textured fabrics to add personality. Incorporate small decorative items like a vase or a sculpture on nearby shelves. Use a colorful or patterned tablecloth to brighten the space. Personal touches make it feel like a true extension of your style.
A well-integrated breakfast nook elevates your home’s charm and functionality. It encourages family bonding and casual entertaining. With thoughtful design, this cozy corner becomes your favorite spot, boosting your confidence in creating inviting, personalized spaces.
8. Modular Furniture Arrangements for Flexible Social Setups
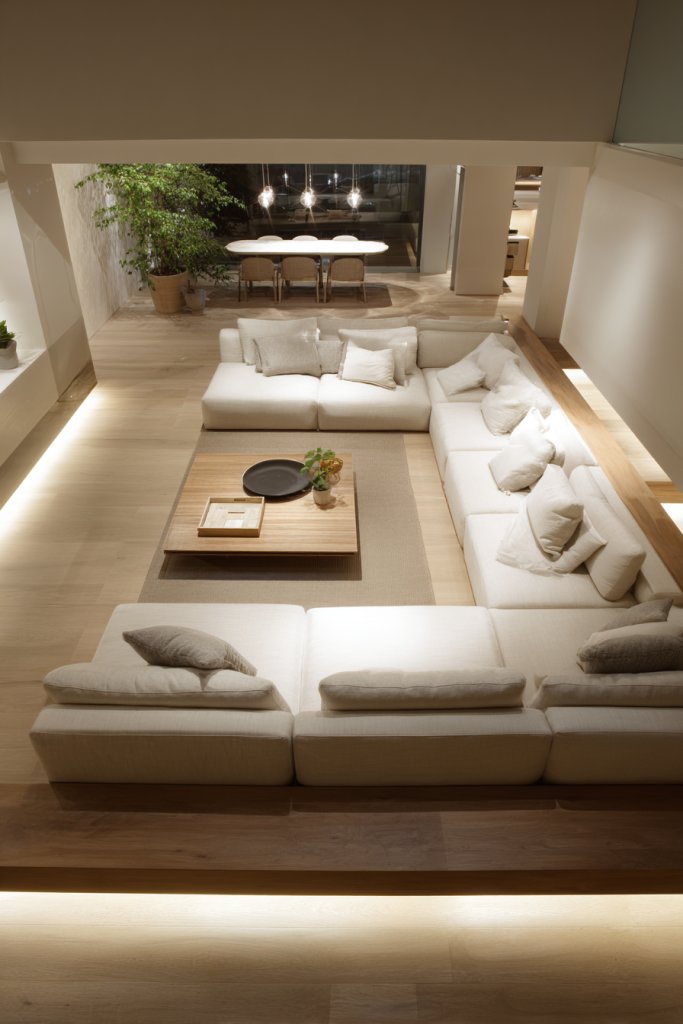
Ever wished your furniture could adapt to different occasions with ease? Modular pieces are your answer, offering flexibility for everything from intimate chats to large parties. They let you customize your space quickly, making your home more versatile and fun.
Picture a set of sleek, stackable sofas and ottomans that can be rearranged into a circle or spread out in a line. Soft textiles and neutral tones keep the look cohesive, while colorful accents can be added for variety. The furniture’s clean lines blend into any decor style, making the setup effortless. When not in use, pieces can be tucked away or stacked neatly.
Choose modular furniture with hidden storage or adjustable configurations. Use lightweight materials for easy movement, or opt for heavier bases for stability. Incorporate multifunctional items like a storage ottoman or a fold-out table. This approach is perfect for small spaces needing multiple functions or larger rooms for hosting.
Start by selecting pieces that suit your lifestyle, focusing on durability and ease of movement. Consider how you’ll use the space—do you need more seating, a workspace, or both? Arrange furniture in different configurations based on your needs, using rugs or lighting to unify each setup. Keep pathways clear for easy reconfiguration. Regularly update arrangements for fresh looks.
Use decorative throws or pillows to match each setup’s mood. Incorporate personal items like books or sculptures to add character. Change the layout seasonally or for special occasions. Invest in lightweight, easy-to-move furniture to keep the process simple and stress-free.
Modular furniture transforms your home into a dynamic space that adapts to your social needs. It boosts your confidence in decorating and organizing, making your home more welcoming for any gathering. Flexibility is the future—embrace it for a stylish, functional life.
9. Large Sliding Glass Doors for Indoor-Outdoor Social Flow
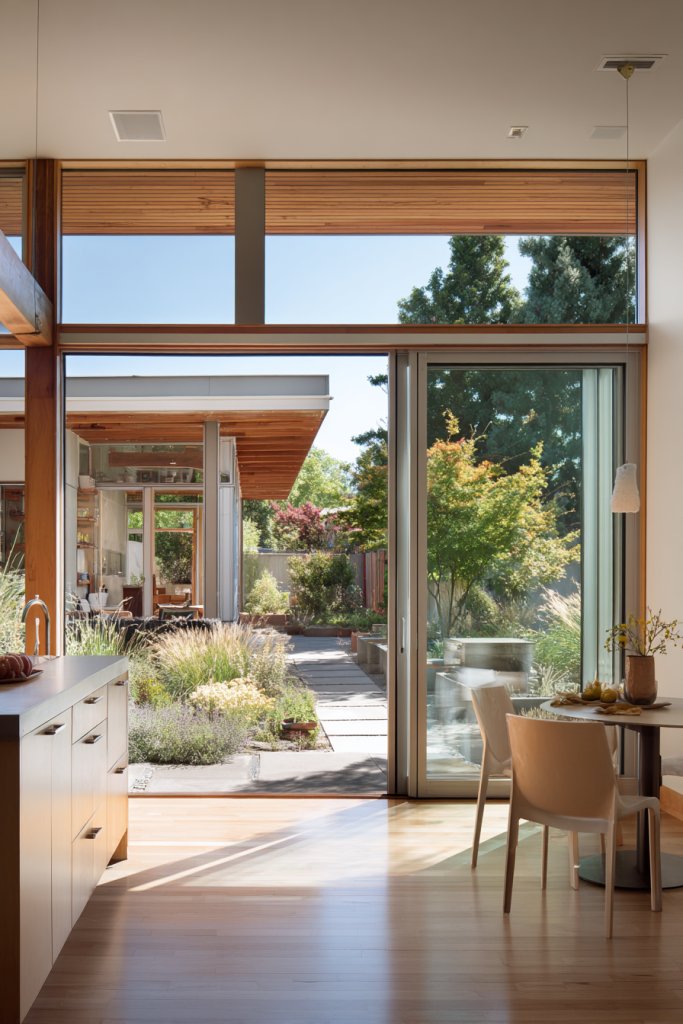
Wish you could seamlessly blend indoor comfort with outdoor fun? Large sliding glass doors open up your space to the backyard or patio, creating an effortless flow for socializing. They bring in natural light and fresh air, turning your home into an inviting oasis.
Imagine expansive glass panels that slide smoothly to reveal a lush outdoor patio. The interior features neutral walls and sleek furniture that complement the view. Soft textiles and outdoor-inspired accents add to the relaxed vibe. As the doors open, the boundary between indoors and outdoors disappears, inviting the outdoors in.
Choose frames in black for a modern look or wood for a warmer, traditional feel. Use curtains or blinds for privacy and light control. Incorporate transitional outdoor furniture that matches your indoor style. For smaller spaces, bifold doors or accordion-style panels offer similar flexibility.
Measure your opening accurately and select high-quality, energy-efficient sliding doors. Ensure smooth operation with proper tracks and hardware. Connect the door system to your home’s electrical system for optional automated features. Use outdoor rugs, lighting, and furniture to extend your living space outdoors. Regular maintenance keeps the glass pristine and functioning smoothly.
Decorate near the doors with weather-resistant plants or sculptures that complement your style. Use textiles like cushions and throws to unify indoor and outdoor aesthetics. Install smart lighting or outdoor speakers to elevate gatherings. Personal touches turn an ordinary sliding door into a stylish focal point.
Large sliding glass doors transform your home into a year-round social hub. They boost your confidence in creating a versatile, bright, and open environment. Embrace the connection with nature to enhance your lifestyle and impress guests effortlessly.
10. Compact Kitchen with Open Shelving and a Lounge Area for Cozy Gatherings
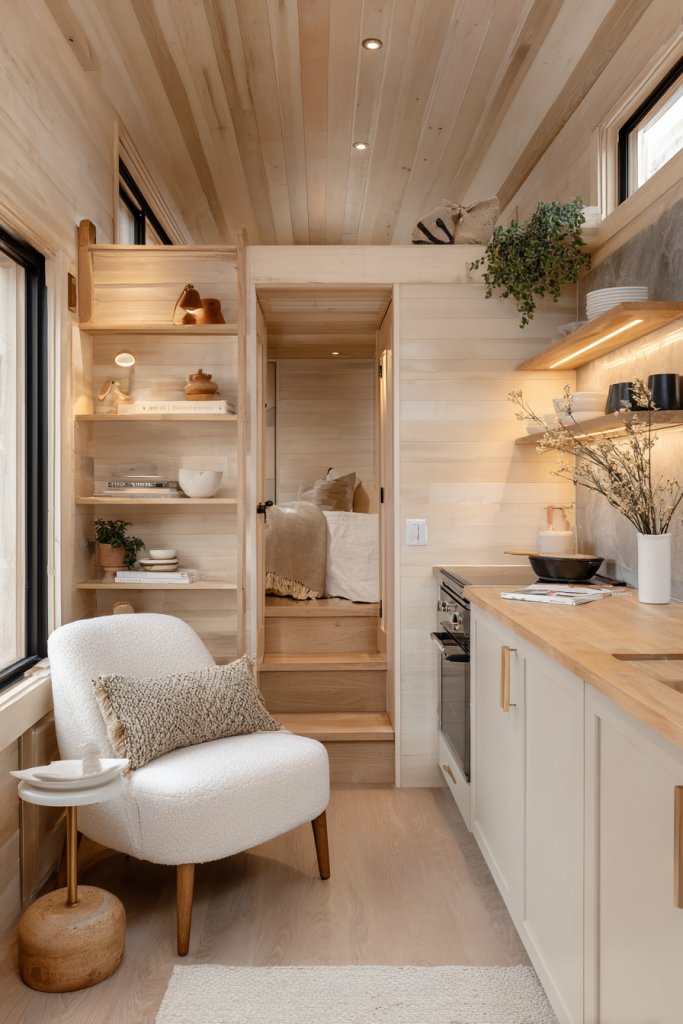
Limited space doesn’t mean limited fun. A compact kitchen combined with open shelving and a cozy lounge area offers a warm, inviting spot for casual get-togethers. It makes small homes feel spacious and welcoming, perfect for those who love to entertain without sacrificing comfort.
Envision a small, efficient kitchen with streamlined cabinets and open shelves displaying stylish dishware. Adjacent is a plush armchair or loveseat with textured throws, creating an intimate lounge. Warm lighting and soft textiles invite lingering conversations. The layout encourages mingling, making the most of every inch.
Use floating shelves or glass-front cabinets for a light, airy look. Incorporate a small side table or ottoman for extra surface area or seating. Choose furniture with hidden storage to keep clutter out of sight. This setup is ideal for city apartments, tiny homes, or as a secondary social zone in larger spaces.
Plan your layout to maximize space—consider a fold-down table or wall-mounted counter for flexibility. Use open shelving to display decorative or functional items, keeping clutter minimal. Select compact, multi-purpose furniture to keep the area open. Install warm, layered lighting to create a cozy ambiance. Regular tidying ensures the space remains inviting.
Add textured cushions or throws to the lounge for comfort. Incorporate personal decor, such as travel souvenirs or family photos, to make it uniquely yours. Use decorative baskets or boxes on open shelves for organized storage. Change textiles seasonally to refresh the look.
This cozy combination turns small spaces into social sanctuaries. It boosts your confidence in creating functional, stylish homes, proving that size isn’t everything. With thoughtful touches, your home becomes a warm, welcoming retreat for all.
11. Open Plan with Statement Lighting to Highlight Social Zones
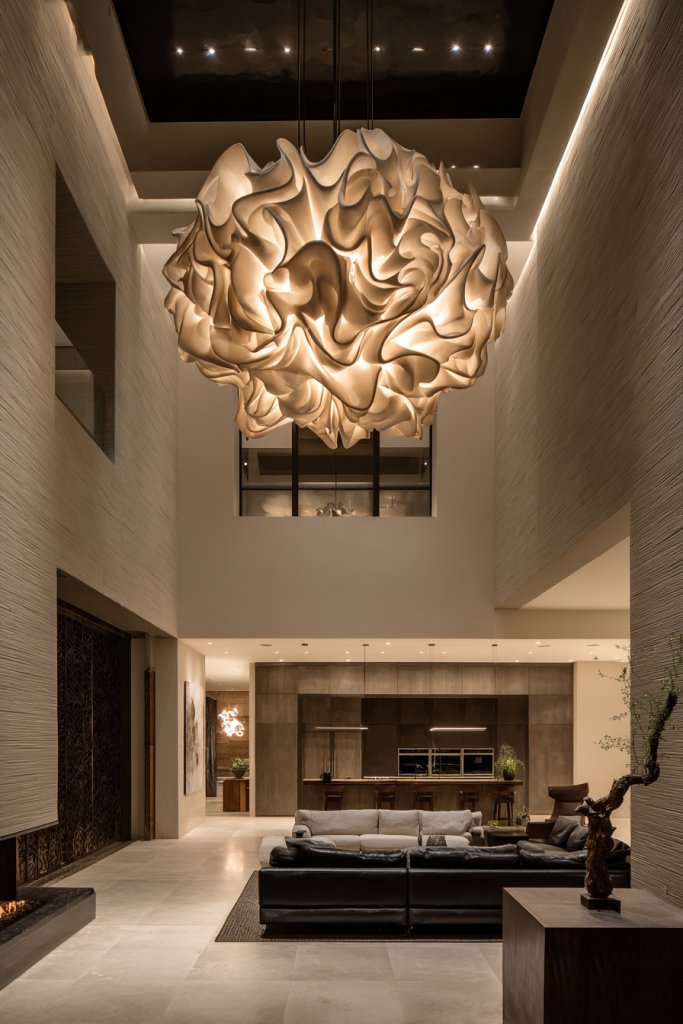
Ever feel like your open space lacks a focal point? Statement lighting can turn your social zones into eye-catching features. It defines areas while adding a wow factor, making your home stylish and inviting without clutter.
Imagine oversized pendant lights hanging over your dining table or a sculptural chandelier illuminating your lounge area. The lighting draws attention and creates visual anchors, while the rest of the space remains airy and uncluttered. Warm, adjustable bulbs cast a welcoming glow, emphasizing the room’s best features.
Choose lighting fixtures that reflect your style—industrial, modern, or bohemian. Use dimmable options for versatility during different activities. Incorporate layered lighting with sconces or floor lamps to avoid harsh shadows. This approach suits various room sizes and styles, from minimalist to maximalist.
Determine focal points to highlight with statement fixtures, considering ceiling height and room shape. Install dimmers and switches for mood control. Use high-quality, energy-efficient bulbs for longevity. Position fixtures at eye level or slightly above to maximize visual impact. Coordinate with existing decor for a cohesive look.
Personalize fixtures with decorative shades or cords that match your aesthetic. Add reflective surfaces like metallic accents or glass to amplify light effects. Incorporate colored bulbs for seasonal or themed effects. Personal touches make lighting a true extension of your style.
Statement lighting elevates your home’s design and makes your social zones stand out. It boosts your confidence in customizing your space with bold, creative elements. A well-lit room feels more welcoming and stylish, inspiring you to experiment confidently.
12. Multi-Functional Island with Built-In Storage and Seating
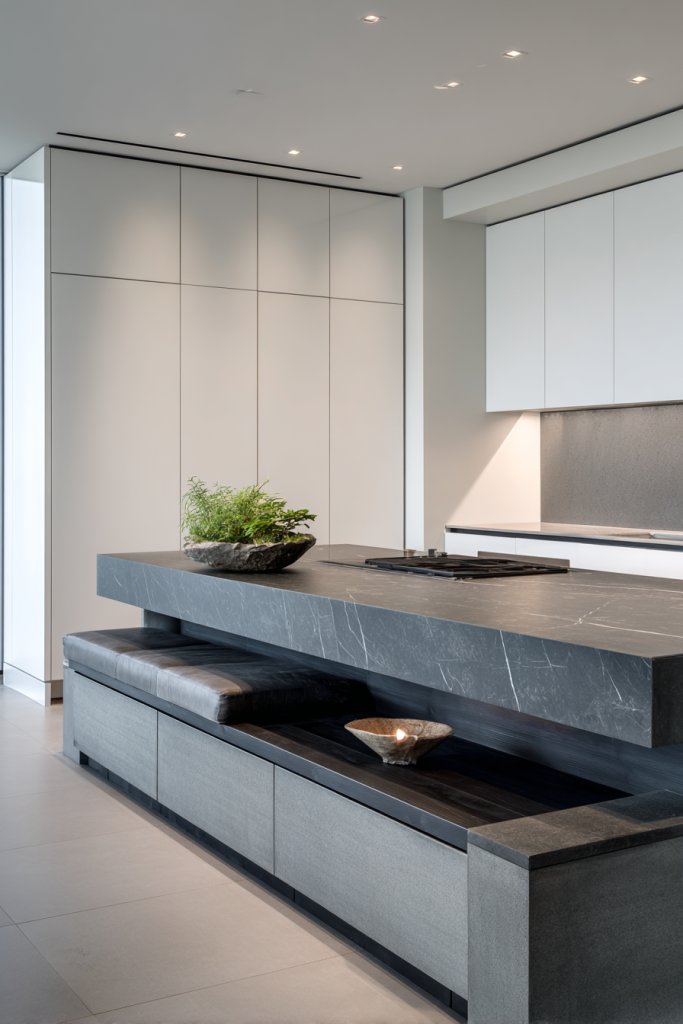
Looking for a centerpiece that combines cooking, storage, and socializing? A multi-functional island with built-in storage and seating tackles all three. It’s perfect for maximizing small kitchens or creating a hub for casual gatherings. Who says you can’t have it all?
Picture a sleek island with drawers, cabinets, and open shelving on one side. The surface offers ample workspace, while the seating area invites friends to relax nearby. The materials match your decor—be it warm wood, polished stone, or matte finishes. Underneath, hidden storage keeps clutter out of sight, maintaining a tidy aesthetic.
Choose a height that suits your needs—an elevated bar for seating, or a standard height for prep work. Incorporate features like wine racks or spice drawers for added utility. Match your cabinetry style with the rest of your kitchen for a seamless look. This island works in both open and semi-enclosed spaces, with options to customize its features.
Start by measuring your space and selecting the right size and configuration. Use durable, easy-to-clean materials for the surface. Install multiple storage options tailored to your needs—drawers, cabinets, open shelves. Add comfortable, supportive seating that complements your decor style. Finish with thoughtful details like soft-close hinges or decorative hardware.
Decorate with stylish dishware or small decorative items that match your aesthetic. Incorporate personal touches like family photos or travel souvenirs on open shelves. Use contrasting cabinet finishes or colors for visual interest. Regularly update accessories for a fresh look.
A multi-functional island boosts both style and practicality, transforming your space into a social and culinary hub. It builds confidence in designing versatile, beautiful homes. With the right touches, it becomes the centerpiece everyone loves to gather around.
13. U-Shaped Layout with Open Front for Flow and Accessibility
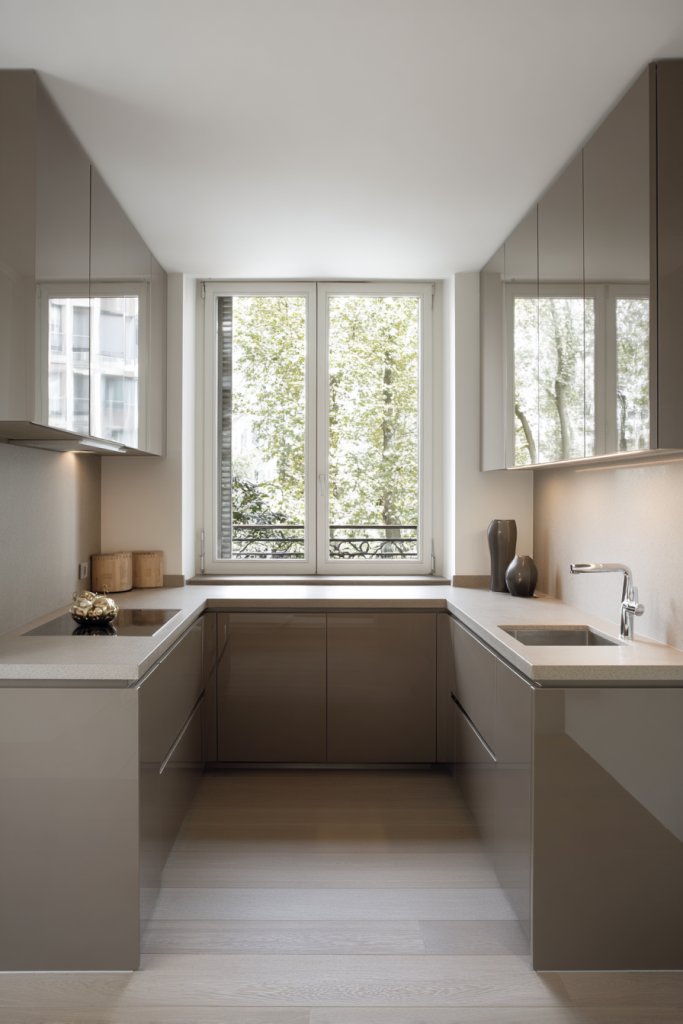
Need a kitchen layout that offers maximum workspace without sacrificing openness? The U-shaped design with an open front provides an efficient, accessible workspace that feels inviting. It’s perfect for busy families or those who love entertaining with ease.
Visualize a U-shaped kitchen with ample counter space on three sides, leaving the front open to the living or dining area. The cabinets are sleek, with a mix of closed storage and open shelving. Bright countertops and backsplash reflect light, making the space feel larger. A central island or breakfast bar can be added for extra seating.
Choose contrasting cabinet or countertop colors to highlight the shape. Incorporate built-in appliances for a seamless look. Use open shelves for frequently used items or decorative accents. The open front ensures easy movement and communication between zones, suitable for both small and large kitchens.
Plan your layout carefully, ensuring the open front allows for smooth traffic flow. Use durable, scratch-resistant surfaces. Install efficient lighting that illuminates every corner. Incorporate organizational tools like pull-out drawers or spice racks. Keep pathways clear for easy access and movement.
Personalize with colorful handles or decorative panels. Add a textured backsplash or patterned flooring for visual interest. Use matching textiles or accessories to unify the look. Seasonal or themed accents can keep the space feeling fresh.
This layout maximizes efficiency and social interaction, making your kitchen the heart of your home. It boosts your confidence in creating functional, stylish spaces that work for busy lifestyles. Embrace the open front to invite family and friends in effortlessly.
14. Zone Lighting with Pendant and Recessed Lights for Ambiance
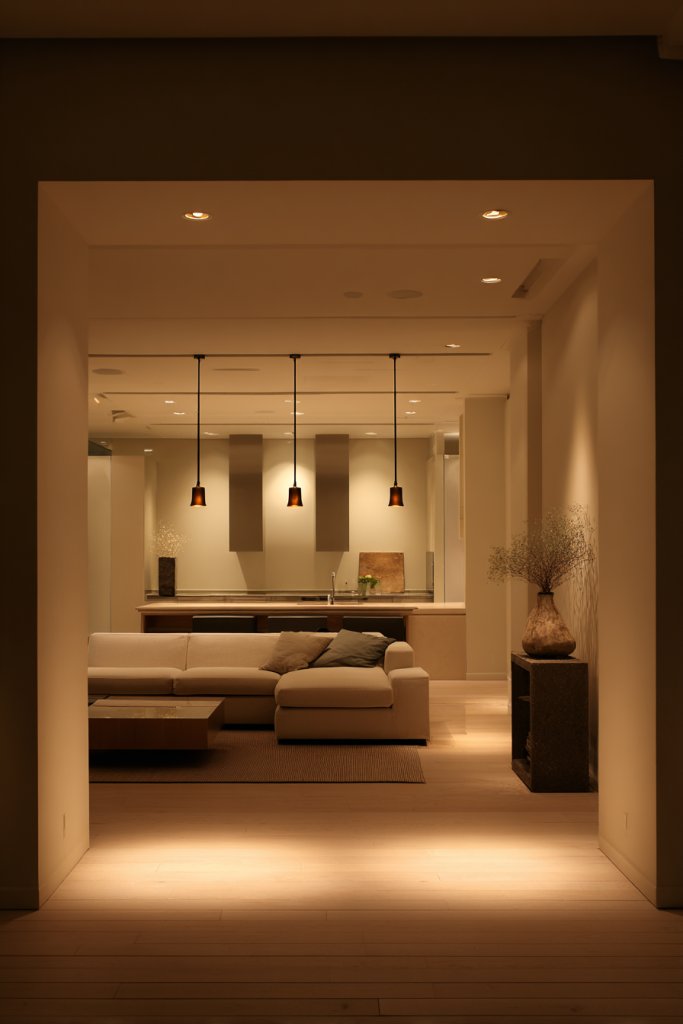
Ever felt your open space is too bland or lacks mood? Layered lighting using pendant and recessed fixtures creates a warm, inviting ambiance while highlighting different zones. It makes your home feel cozy and stylish, perfect for entertaining or relaxing.
Picture a kitchen with recessed lights embedded in the ceiling, providing overall illumination. Over the dining or island area, stylish pendant lights hang at varying heights for visual interest. The combination creates depth and focus, with a layered glow that feels natural and inviting. The play of shadows and light adds a touch of drama.
Select fixtures that match your decor—from industrial to bohemian. Use dimmers to adjust brightness for different occasions. Incorporate wall sconces or strip lighting to add accents. This flexible lighting plan adapts easily to any room size or style, enhancing mood and functionality.
Determine focal points for pendant placement, considering ceiling height and table or island size. Install recessed lights at strategic points to fill shadows. Use adjustable fixtures for flexibility. Connect lighting to dimmer switches for mood control. Ensure all wiring complies with safety standards. Use warm bulbs to create a cozy atmosphere.
Personalize fixtures with decorative shades or unique designs. Incorporate colored bulbs for festive or seasonal effects. Use accent lighting to highlight architectural features or artwork. Coordinate light styles with your overall decor to create a cohesive look.
Layered lighting elevates your space, making it more inviting and stylish. It boosts your confidence in creating ambiance and showcasing your home’s best features. Thoughtful lighting design transforms a house into a warm, welcoming home.
15. Open Shelving with Decorative Elements for Visual Interest
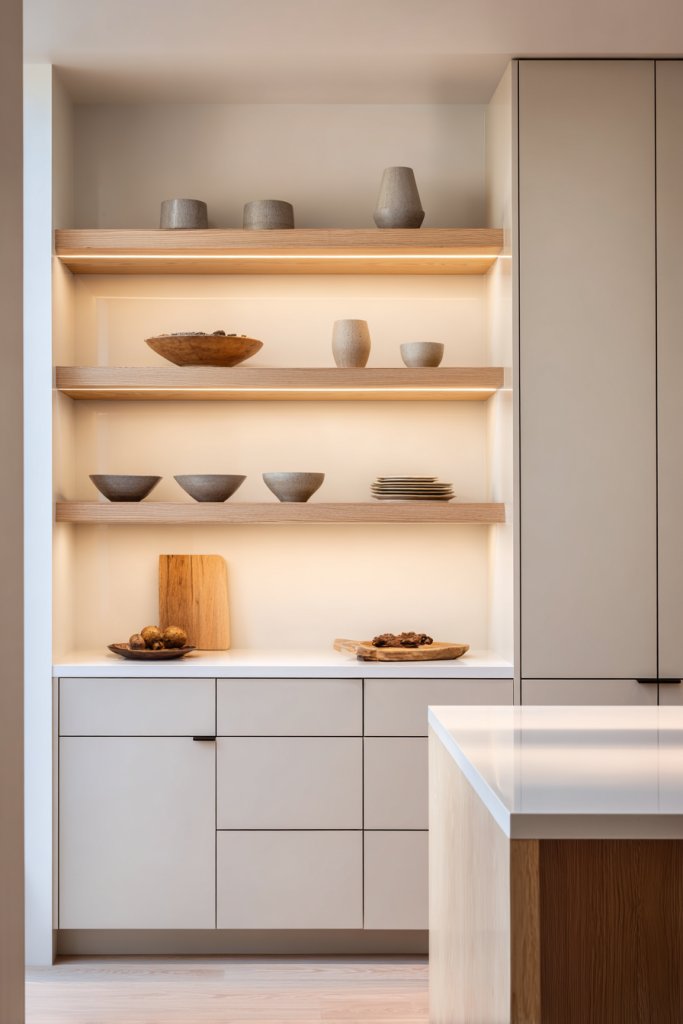
Tired of a sterile, boring kitchen? Open shelving with decorative elements adds personality and visual interest. It breaks up the monotony of cabinets while showcasing your style, making your space feel more lively and welcoming.
Imagine open shelves displaying a curated mix of colorful dishware, textured bowls, and vintage finds. The shelves are supported by sleek brackets or hidden hardware, emphasizing simplicity. Soft lighting underneath highlights the decor, creating a layered look. The result is a balanced display of function and beauty.
Use open shelving for everyday essentials or decorative items, depending on your style. Mix materials like wood, metal, or glass for a dynamic look. Layer items for depth, combining functional pieces with decorative accents. This approach works well in both modern and rustic kitchens, and can be easily updated seasonally.
Install sturdy brackets or floating shelf systems at varying heights for visual interest. Keep items organized in matching or complementary containers. Use lighting to highlight your favorite pieces. Regularly rotate or update items to keep the display fresh and engaging. Coordinate shelving with other decor elements for harmony.
Add decorative touches like textured textiles or small sculptures on the shelves. Incorporate personal collections or travel souvenirs for a unique vibe. Use colorful or patterned dishware to inject personality. Change display arrangements periodically for a fresh look.
Open shelving showcases your personal style and makes your kitchen more inviting. It boosts your confidence in decorating and organizing, transforming a functional space into a personal gallery. It’s an easy way to refresh your home with minimal effort.
16. Minimalist Design with Hidden Appliances for a Clean, Social Space
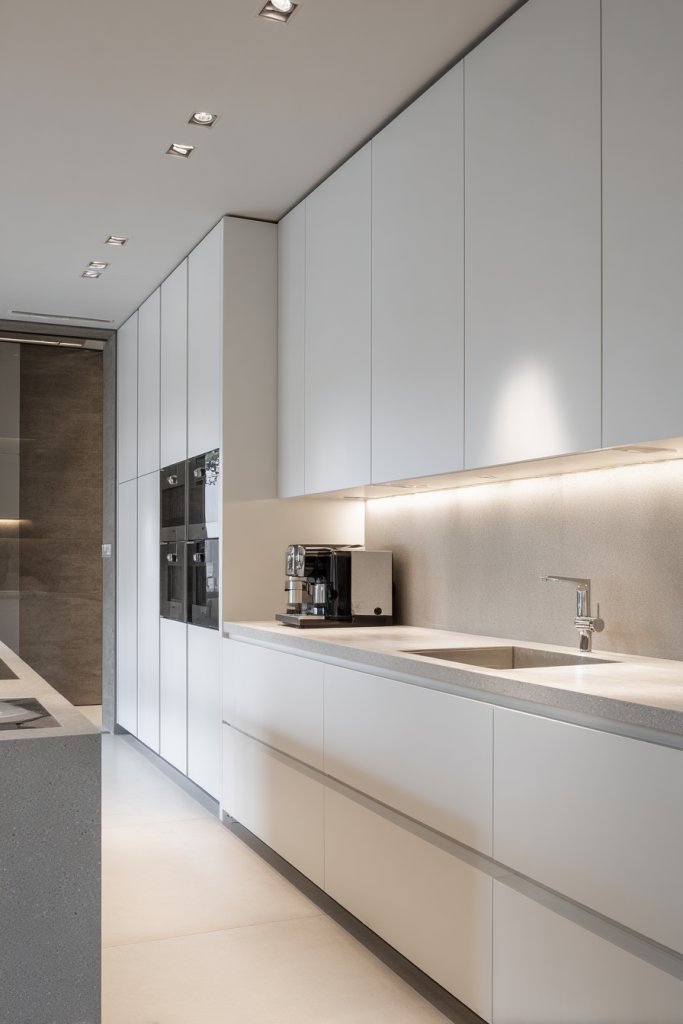
Want a sleek, clutter-free kitchen that’s perfect for socializing? Minimalist design with hidden appliances keeps your space looking pristine and modern. It eliminates visual noise, allowing your decor and functional zones to shine. The result? A calm, inviting environment for gatherings.
Visualize a kitchen with integrated appliances concealed behind flat-front cabinetry. The surfaces are uncluttered, with only a few essential items on display—like a soft cream throw blanket with chunky knit texture or a sculptural fruit bowl. The color palette is neutral, with textured finishes adding depth. Soft lighting enhances the minimalist aesthetic.
Opt for appliances that blend seamlessly into cabinetry—panel-ready refrigerators or hidden microwaves. Incorporate concealed storage for small appliances like toasters and coffee makers. Use textured wall finishes or subtle patterns to add visual interest without overwhelming the senses. This approach suits both small and large spaces, emphasizing spaciousness.
Choose high-quality, built-in appliances that match your cabinetry. Design cabinetry with push-to-open mechanisms to avoid handles and hardware. Use textured finishes or matte surfaces to reduce glare. Install under-cabinet lighting to illuminate work areas subtly. Keep countertops clear by storing small appliances in dedicated cabinets or drawers.
Add decorative touches like a textured backsplash or a sculptural element in place of wall art. Use textiles like soft towels or cloths to introduce color and texture. Incorporate personal items in hidden storage for a clutter-free look. Regularly update accessories to keep the space feeling fresh.
A minimalist, hidden-appliance kitchen boosts confidence in creating a sleek, modern space. It makes social interactions more fluid and less interrupted by clutter. With thoughtful design, your home becomes a stylish retreat that impresses effortlessly.
17. Breakfast Bar Facing the Living Room for Casual Conversations
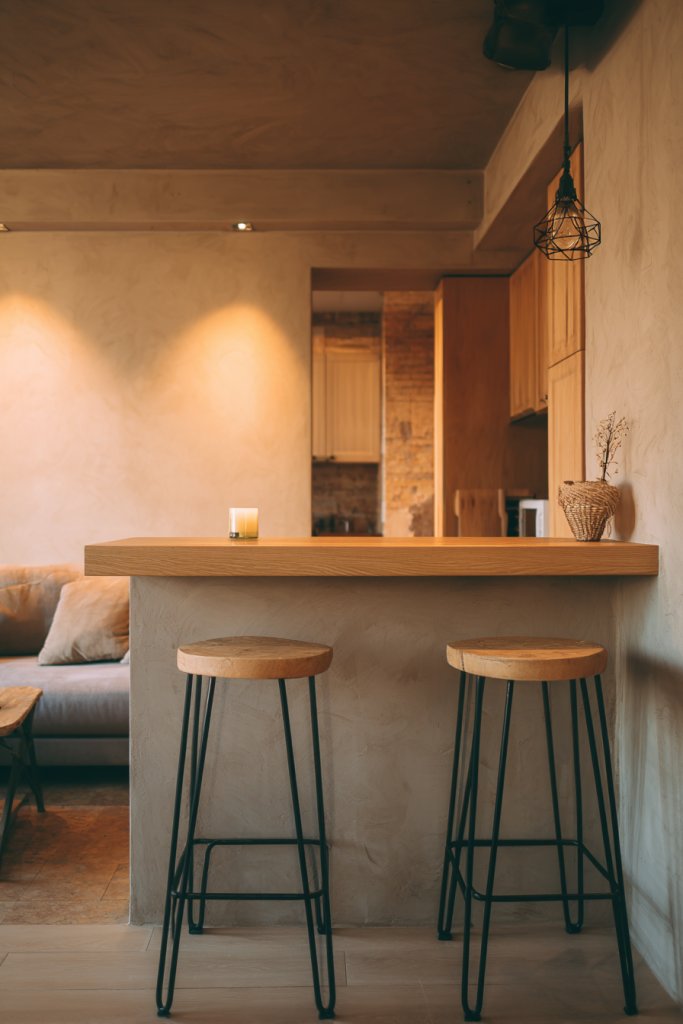
Craving a spot where you can chat with guests while cooking or having a quick breakfast? A breakfast bar facing the living room creates a natural, casual interaction zone. It seamlessly connects your cooking area with your social space, making hosting more relaxed and fun.
Picture a sleek, narrow counter extending from the kitchen into the living area, with comfortable bar stools inviting conversation. The surface is finished in warm wood or smooth stone, complementing both spaces. Pendant lighting above adds a cozy glow, while decorative accents like textured cushions on the stools add personality. The open design encourages spontaneous chats.
Choose materials that match your decor—metal, wood, or composite surfaces. Incorporate a mix of seating styles for visual interest. During holidays or special occasions, add decorative textiles or seasonal accents. This setup works well in open-concept layouts or in smaller spaces where you want to maximize interaction.
Measure your space carefully to ensure comfortable seating and passage. Select stools with supportive backs and durable upholstery. Install the bar at a height that’s ergonomic for sitting and standing. Use lighting fixtures that can be dimmed for different moods. Keep the surface clutter-free for ease of conversation.
Decorate with cushions or textured seat covers for added comfort. Incorporate personal items like a small sculpture or a decorative tray for drinks. Use a variety of textiles to match seasons or moods. Regularly update accessories to keep the space lively.
A breakfast bar facing the living room fosters casual, spontaneous interactions, making your home more inviting. It boosts your confidence as a host and decorator by creating a functional, stylish centerpiece. Embrace this simple feature to elevate your social life.
18. Multi-Use Space with a Hidden Workspace or Home Office Niche
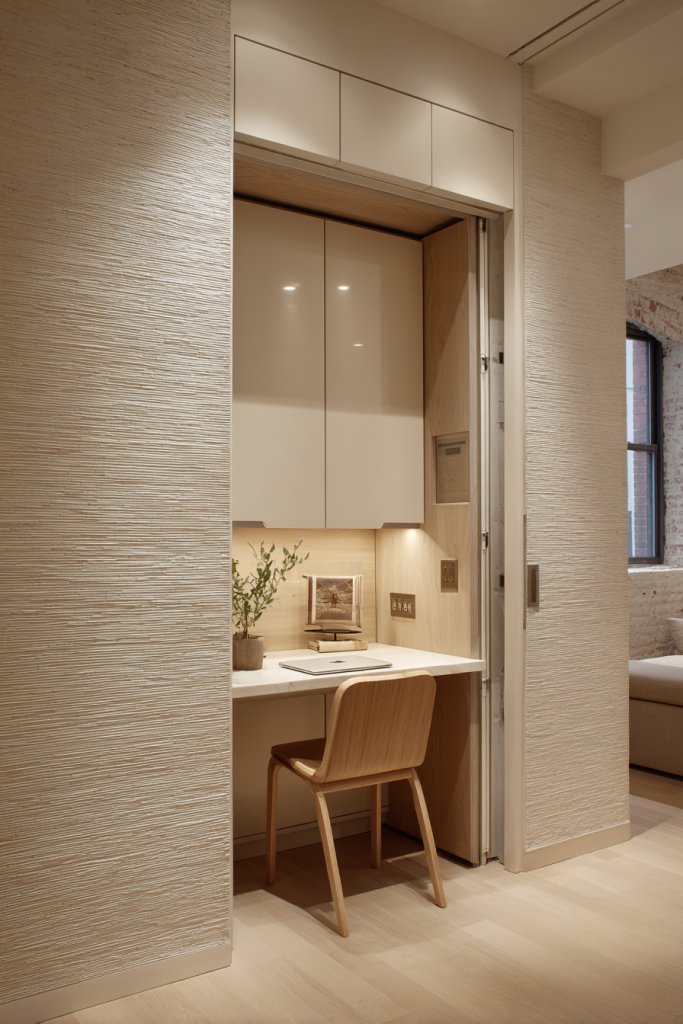
Balancing work and home life can be tricky, especially in open layouts. A multi-use space with a hidden workspace or office niche offers a discreet, dedicated area for productivity. It keeps your social zones clutter-free and functional, helping you stay organized without sacrificing style.
Imagine a sleek, built-in desk tucked into a corner behind a sliding or fold-out door. The surface matches your cabinetry, creating a seamless look. When not in use, it disappears into the wall, maintaining the open, social vibe. The space is illuminated with task lighting, and nearby shelves hold essentials or decor that reflect your personality.
Choose fold-down or slide-away desks for maximum flexibility. Incorporate open shelving or closed cabinets depending on your storage needs. Use textured finishes or bold colors to make the niche feel intentional. This setup is ideal for small homes, apartments, or as a dedicated zone within a larger open plan.
Plan the location carefully, ensuring easy access and good natural or artificial light. Select durable, scratch-resistant surfaces for the workspace. Install sliding doors, fold-up panels, or curtains to conceal the area. Use ergonomic furniture and proper wiring for electronics. Keep clutter hidden behind closed storage for a tidy appearance.
Decorate with personal items like photos or small plants, placed on shelves or inside cabinets. Use colorful or textured finishes to reflect your style. Incorporate organizational accessories like document trays or cable management systems. Change decor seasonally for a fresh look.
A hidden workspace adds functionality without compromising social space. It boosts your confidence in creating versatile, stylish environments that suit your lifestyle. With smart design, your home works as hard as you do, in style.
19. Open Kitchen with a Continuous Countertop for Seamless Integration
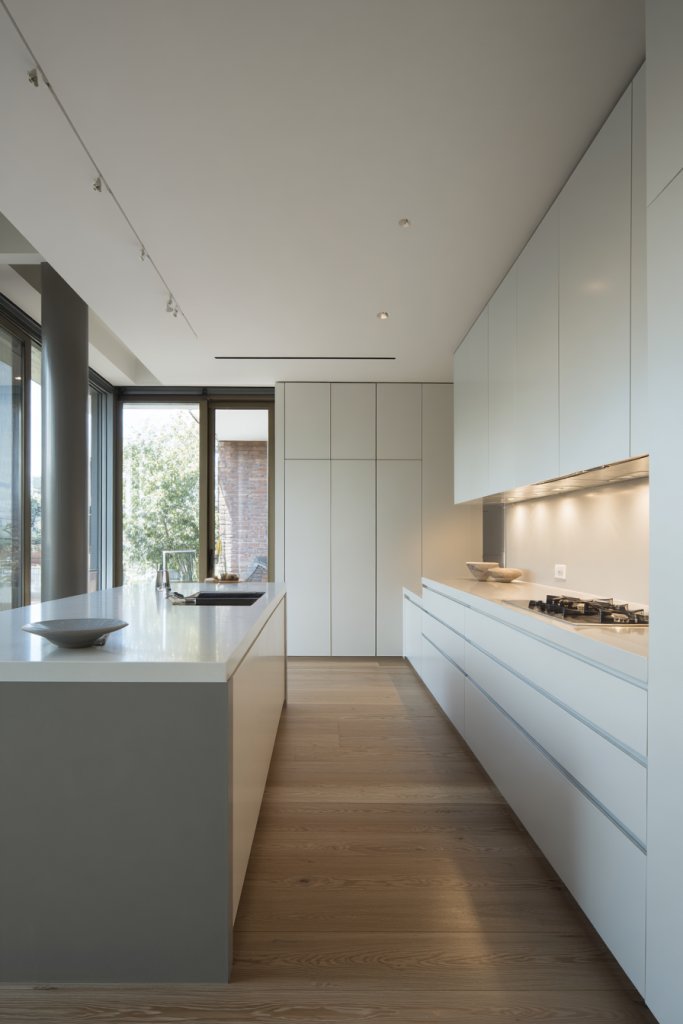
Looking for a kitchen that feels cohesive and connected? A continuous countertop spanning your entire open space unifies zones and simplifies your workflow. It creates a sleek, uninterrupted look that makes your home appear larger and more modern.
Picture a single, expansive surface flowing from the cooking area into the dining and living zones. The material—like polished quartz or natural stone—runs seamlessly for a unified aesthetic. Minimal joints and matching finishes enhance the sense of flow. Underneath, integrated storage keeps clutter out of sight, maintaining the clean look.
Opt for contrasting or matching cabinetry to define zones subtly. Incorporate built-in appliances or under-counter features to keep surfaces smooth. Use lighting—under-cabinet or pendant—to highlight the continuous flow. This setup adapts well to large open spaces or smaller apartments, emphasizing simplicity.
Design your layout with precise measurements to ensure smooth transitions. Choose durable, easy-to-maintain surfaces that resist scratches and stains. Install lighting that accentuates the seamless look. Use matching cabinetry or panels for a cohesive appearance. Regular cleaning and maintenance will keep the polished look intact.
Add decorative trims or textured finishes for visual interest. Incorporate personal touches like a sculptural centerpiece or decorative bowls on the surface. Use textiles or accessories that complement the overall decor. Seasonal updates can keep the space feeling fresh and lively.
A continuous countertop ties your social zones into one harmonious space. It boosts your confidence in creating sleek, modern interiors. The result is a home that feels open, connected, and stylishly functional.
20. Cozy Corner with a Small Fireplace and Seating for Intimate Socials
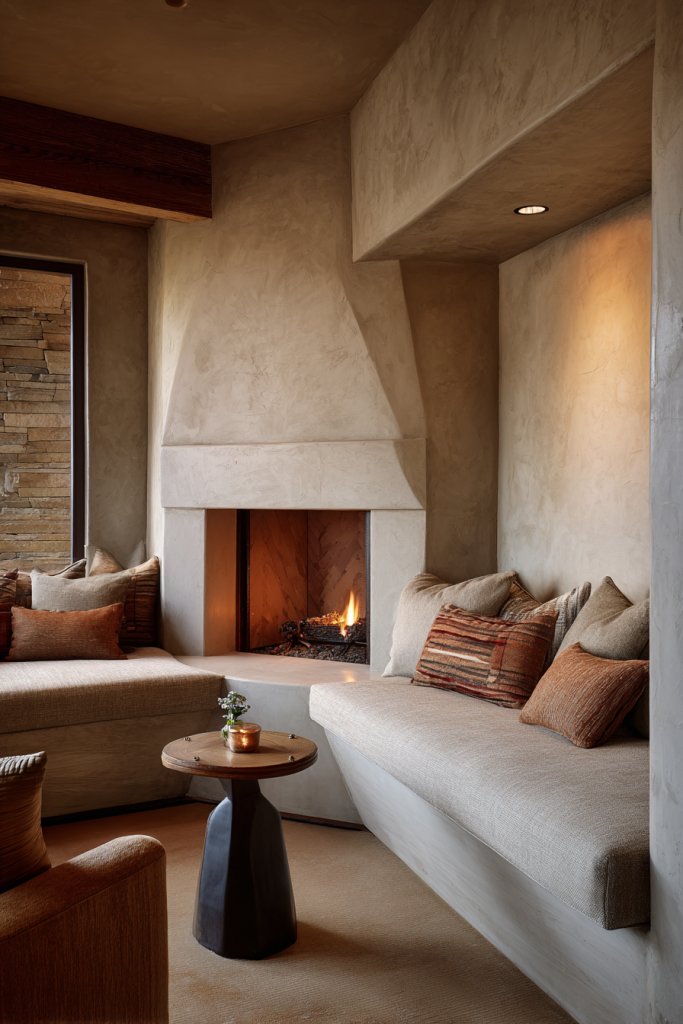
Want to turn a corner of your open plan into a cozy retreat for intimate gatherings? A small fireplace with inviting seating creates a warm focal point that encourages lingering conversations. It adds charm and comfort, making your home more inviting for friends and family.
Imagine a modern, wall-mounted fireplace framed by textured tiles or a sculptural surround. Nearby, a pair of plush armchairs or a small sofa create a perfect nook for relaxing. Soft lighting and textured textiles like a faux fur throw or velvet cushions enhance the cozy vibe. The glow of the fire adds warmth and ambiance.
Choose electric or ethanol fireplaces for safety and ease of installation. Decorate the mantel with personal items or art, avoiding clutter. Incorporate layered lighting—wall sconces or table lamps—for ambiance. This setup works well in larger rooms or as a standalone feature in open living areas.
Select a safe, ventless fireplace unit suited for your space. Build or buy a surround that complements your decor, such as textured stone or sleek metal. Arrange seating nearby for easy conversation. Use heat-resistant materials for the surrounding area. Add soft textiles and decorative accents to complete the cozy corner.
Decorate the mantel with personal mementos or seasonal accents. Use textured or patterned textiles on cushions or throws to add layers of comfort. Incorporate small side tables or shelves for books or drinks. Personal touches make the space uniquely yours.
A cozy fireplace corner instantly elevates your home’s warmth and charm. It encourages meaningful gatherings and boosts your confidence in creating stylish, inviting spaces. Embrace the warmth—literally and figuratively—in your home design.
21. Bright and Airy Space with Large Windows and Skylights
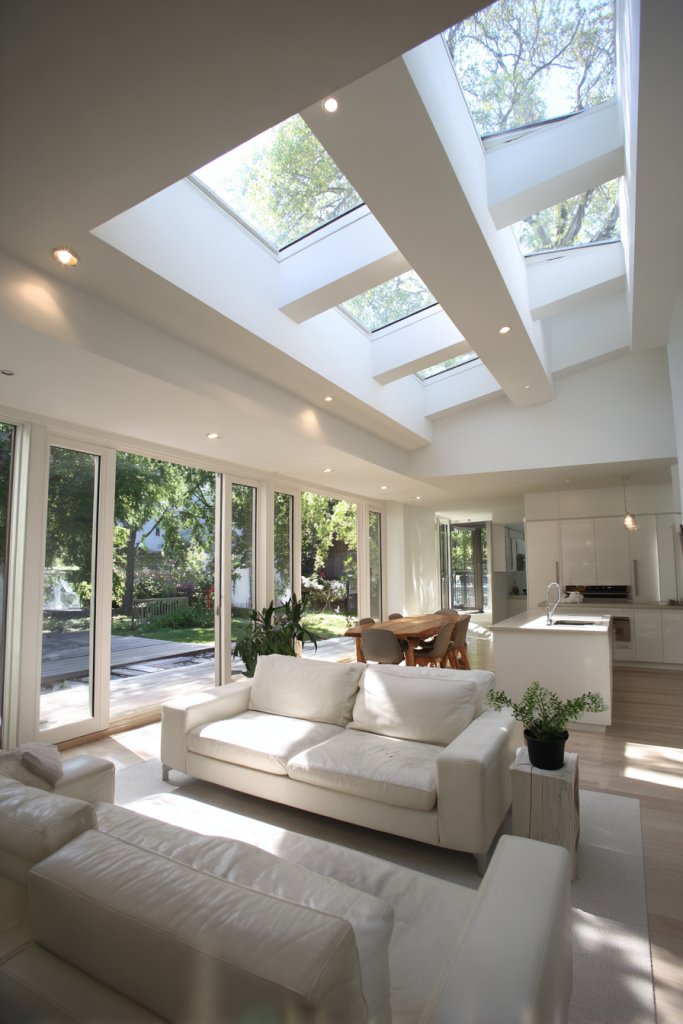
Feeling like your space is too dark or gloomy? Large windows and skylights flood your open plan with natural light, transforming it into a bright, airy sanctuary. It improves mood, enhances decor, and makes your home feel more expansive and welcoming.
Picture expansive, floor-to-ceiling windows that frame a beautiful outdoor view. Skylights above flood the space with sunlight, highlighting textures and colors of your furniture and finishes. Light, neutral walls and soft textiles reflect and diffuse the sunlight, creating a luminous environment. Indoor plants and textiles add softness and warmth.
Opt for window treatments that maximize light—like sheer curtains or motorized blinds. Use reflective or light-colored finishes to amplify brightness. Incorporate light-colored flooring and furniture to enhance the airy feel. This approach suits any decor style, from minimalist to bohemian.
Select high-quality, energy-efficient windows and skylights for insulation and longevity. Position windows to maximize natural light based on your climate and orientation. Use light, reflective finishes for walls and furniture. Install window treatments that can be easily adjusted for privacy and light control. Regularly clean the glass for clarity and brightness.
Decorate with sheer fabrics or textured textiles that soften the space. Incorporate outdoor-inspired decor that complements the view. Use light, airy textiles and personal accents to add character. Seasonal changes in textiles or decor keep the space fresh.
A bright, airy space boosts your mood and makes your home a cheerful retreat. It reinforces your confidence in designing open, luminous environments. Enjoy a home that feels connected to nature and full of positive energy.
22. Neutral Color Palette with Textured Finishes for Elegant Simplicity
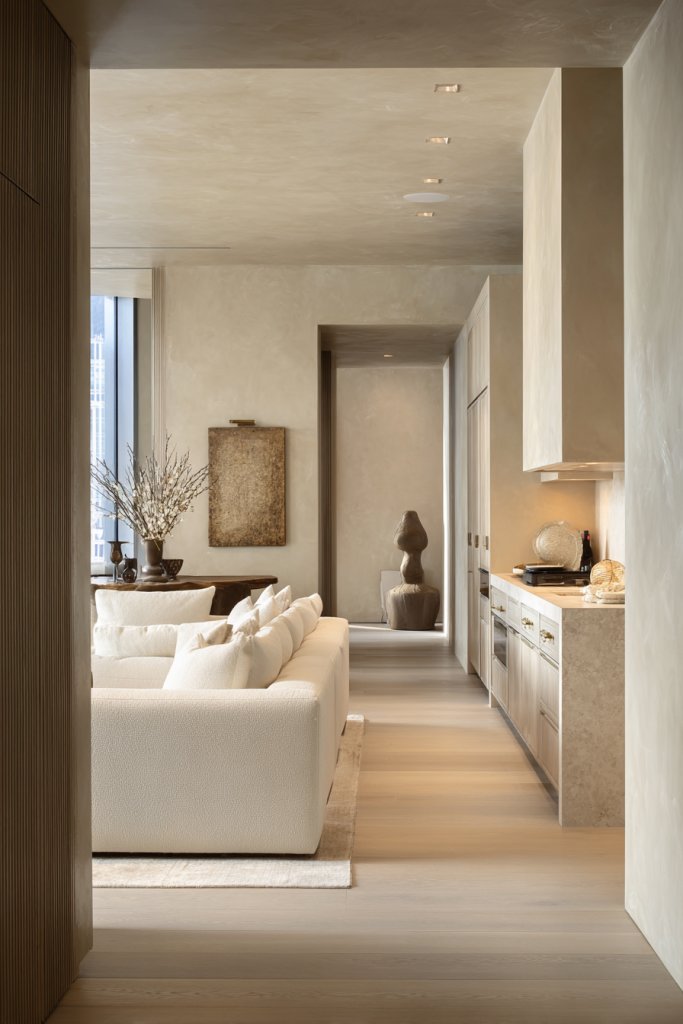
Want your home to feel sophisticated yet effortless? A neutral color palette with textured finishes creates an elegant, timeless look. It provides a calm backdrop for social gatherings and allows your decor and personality to shine without distraction.
Imagine walls painted in soft creams or warm greys, accented with textured finishes like stucco, linen, or textured wallpaper. The furniture features subtle patterns or tactile fabrics, adding depth without color overload. Natural materials like wood or stone bring warmth, while lighting highlights textured surfaces for visual interest.
Layer textures through textiles, wall finishes, and flooring—think plush rugs, woven baskets, or textured wall panels. Incorporate metallic or matte accents for contrast. Use a monochromatic scheme with varying textures to keep the look cohesive yet dynamic. This style adapts easily to different spaces and personal tastes.
Choose a neutral color palette for walls, furniture, and decor. Incorporate textured finishes through wall treatments, fabrics, or flooring. Use layered lighting—ambient, task, and accent—to highlight textures. Add tactile accessories like woven baskets or textured cushions for depth. Keep clutter minimal to focus on the sophisticated finishes.
Introduce subtle pops of color through textiles or decor items, maintaining the overall neutral tone. Use natural, textured materials to add warmth and interest. Personalize with heirloom textiles or handcrafted items. Regularly update textiles or finishes for a fresh, modern look.
A neutral palette with textured finishes creates an elegant, timeless environment. It boosts your confidence in achieving a sophisticated look that remains stylish over time. This approach allows your personality and style to shine through subtle details.
23. Open Storage with Clear Glass Cabinets for a Light, Open Feel
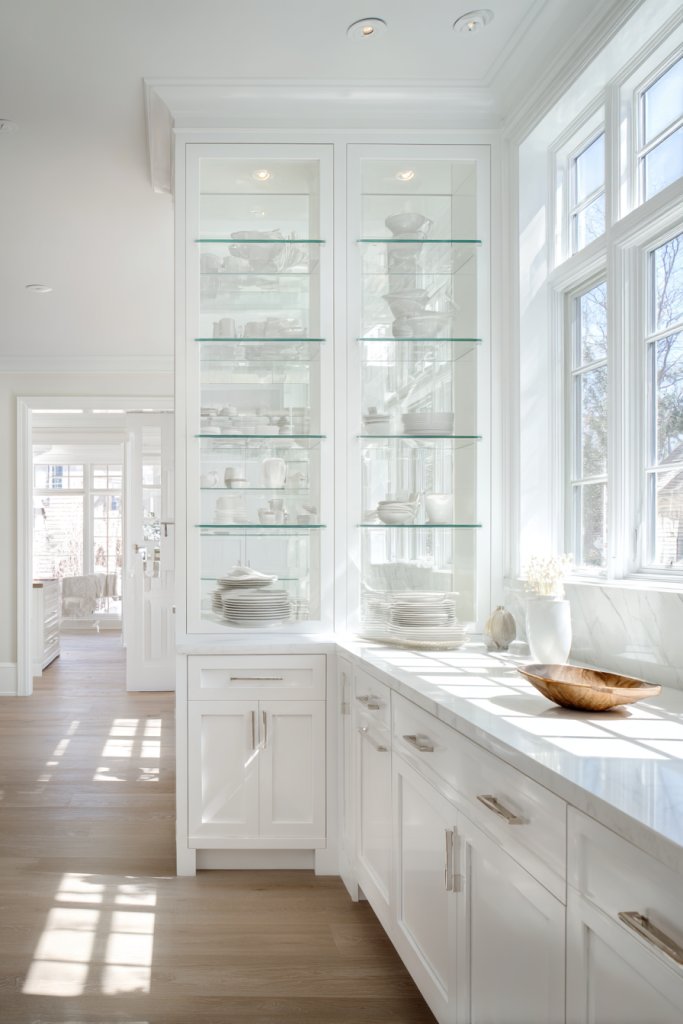
Tired of feeling overwhelmed by cluttered cabinets? Open storage with clear glass cabinets offers a light, airy aesthetic that showcases your dishware and decor. It makes your space feel larger and more inviting while keeping essentials within easy reach.
Visualize glass-front cabinets displaying neatly arranged dishes, glasses, or decorative items. The transparency adds depth and prevents the space from feeling heavy or closed off. The surrounding cabinetry has sleek, minimalist hardware, emphasizing openness. Soft lighting inside highlights your collection and adds warmth.
Use open glass cabinets for everyday items or decorative pieces, depending on your style. Mix with closed cabinetry for a balanced look. Incorporate textured or colored backs inside the cabinets for visual contrast. This setup works well in both modern and farmhouse styles, adaptable to various kitchen sizes.
Install sturdy, high-quality glass-front cabinets at eye level. Use matching or complementary containers to organize items inside. Add interior lighting to showcase your display and make items easier to find. Keep glass surfaces clean and free of fingerprints. Regularly curate your collection for a fresh, organized appearance.
Display personal collections or heirlooms for a unique touch. Incorporate decorative accents like textured dish towels or small sculptures nearby. Use contrasting colors or textures in the back panels for added interest. Rotate items seasonally to keep displays fresh.
Open glass storage elevates your kitchen’s style and orderliness. It encourages pride in your collection and confidence in your design choices. A well-organized display makes your home more welcoming and aesthetically pleasing.
24. Zone with Area Rugs and Different Flooring Patterns for Visual Separation
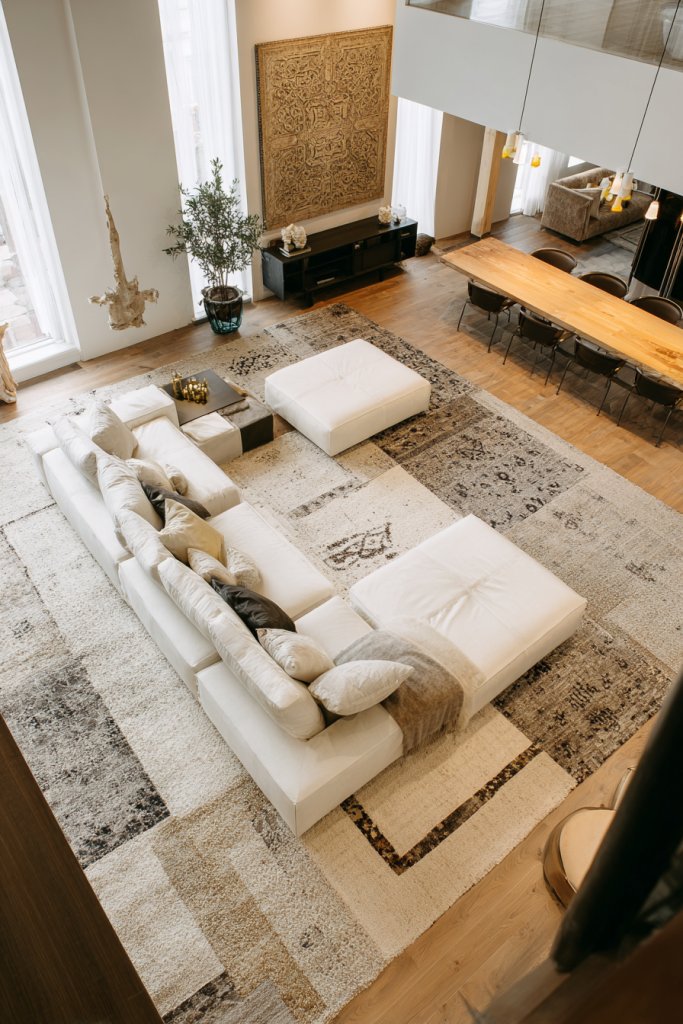
Want to define separate social zones without walls or partitions? Area rugs and contrasting flooring patterns create visual cues that delineate spaces while maintaining openness. It adds depth and personality, making your home feel thoughtfully designed.
Imagine a plush, patterned area rug under your seating area contrasting with sleek hardwood or tile in the kitchen. The rugs add warmth and texture, while different flooring materials signal different functions. Strategic placement of rugs or patterns guides the eye and creates cozy, inviting zones. Soft lighting accentuates these differences, adding depth.
Use bold patterns or textures to create focal points or subtle tones for a more understated look. Layer multiple rugs for added depth or use a single large rug to unify a zone. Incorporate different flooring materials like ceramic, wood, or vinyl to suit your lifestyle and style. This technique works in both small and expansive spaces.
Plan your layout to ensure rugs or patterns align with furniture placement. Use non-slip underlays for safety. Choose durable, easy-to-clean materials suited for high-traffic areas. Install matching or contrasting flooring to define zones clearly. Regular cleaning and maintenance keep the visual separation sharp.
Decorate zones with personal textiles, cushions, or throws that complement the rugs. Use decorative borders or trims to enhance rug edges. Incorporate seasonal or themed rugs for variety. Personal touches reinforce each zone’s character.
Using rugs and flooring patterns to define spaces is a simple yet powerful technique. It boosts your confidence in creating visually interesting, functional layouts. It elevates your home’s style while making it more organized and inviting.
25. Multi-Functional Furniture with Built-In Storage for Practicality
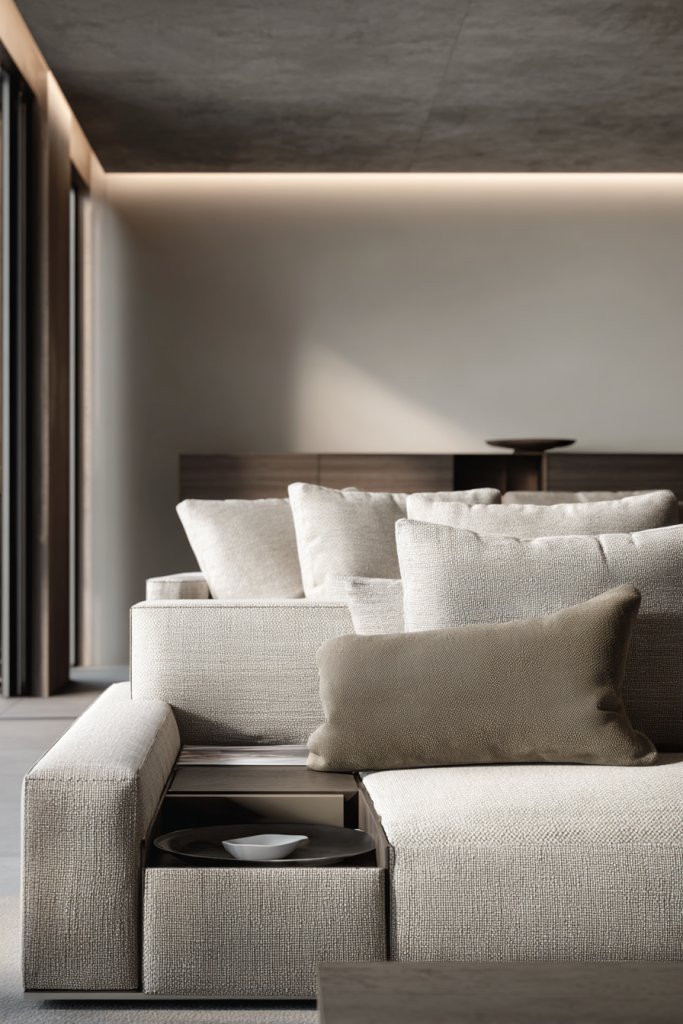
Craving furniture that does double duty without sacrificing style? Multi-functional pieces with built-in storage are the ultimate space-savers. They help keep your home tidy and clutter-free while adding a designer touch. Who says practicality can’t be stylish?
Imagine a sleek sofa with hidden compartments under the cushions or a coffee table with drawers and shelves. The furniture’s modern silhouette is complemented by textured fabrics or minimalist finishes. Functional yet unobtrusive, these pieces blend seamlessly into your decor. When not in use, they hide clutter and keep your home looking fresh.
Choose pieces with customizable storage options—like adjustable shelves or removable trays. Use materials that match your overall aesthetic—wood, metal, or upholstered finishes. Incorporate versatile items like storage benches or beds with drawers. Adapt these solutions to small apartments or large homes for maximum impact.
Start by identifying your storage needs and selecting furniture accordingly. Measure spaces carefully to ensure a perfect fit. Opt for durable, easy-to-clean surfaces suited for daily use. Install or assemble as directed, focusing on stability and safety. Use organizational accessories to keep items tidy and accessible.
Decorate with textiles that match your decor—coordinating cushions or throws. Add decorative trays or baskets to enhance functionality. Personalize furniture with paint, upholstery, or hardware accents. Regularly declutter and reorganize to keep the space feeling fresh and intentional.
Multi-functional furniture with built-in storage maximizes utility and style, making your home more livable. It boosts your confidence in designing efficient, beautiful spaces. Practicality and aesthetics go hand-in-hand for a home that functions and looks great.
Conclusion
Exploring these diverse open concept kitchen and living room layouts provides you with a wealth of options to transform your space. Embrace a design that reflects your personality and enhances your lifestyle, knowing that you can tailor each idea to suit your needs. Take the leap and turn your home into a welcoming, stylish sanctuary where every moment is shared with loved ones.

Post Comment