22 Open Kitchen Restaurant Ideas for Culinary Experiences
Imagine a space where the line between the kitchen and the dining area disappears, creating a vibrant hub of activity and connection. Open kitchen restaurant ideas are incredibly popular because they foster a warm, inclusive atmosphere that invites guests to watch the culinary magic unfold, making dining experiences more interactive and engaging.
In this article, you’ll explore a variety of innovative open kitchen concepts designed to inspire your next culinary venture or home renovation. From sleek modern setups to rustic charm, each idea offers a unique way to enhance social interaction, showcase your culinary skills, and create a welcoming environment that encourages conversation and enjoyment.
1. Industrial Chic Open Kitchen with Exposed Brick Walls and Metal Fixtures
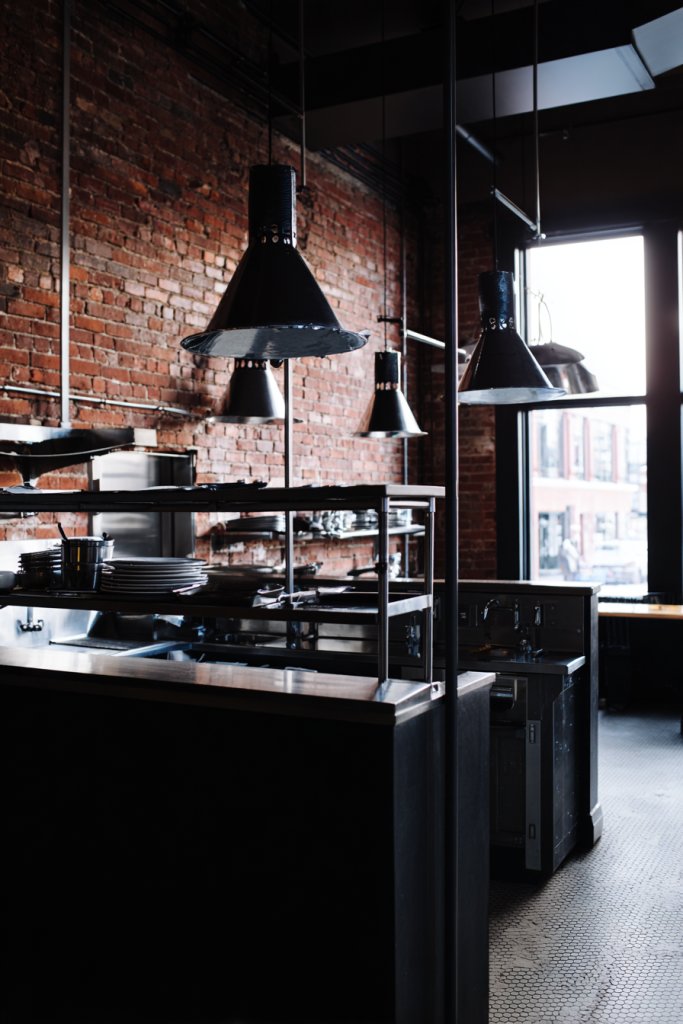
Ever wanted your kitchen to have that edgy, urban vibe that screams style and personality? An industrial chic open kitchen combines raw materials and bold design, giving your space a modern yet gritty feel. It’s perfect for those who crave a space that’s both functional and visually striking. Plus, it’s a great way to impress guests with your cool, laid-back aesthetic.
Imagine a kitchen with exposed red brick walls, steel beams overhead, and open shelving made from reclaimed wood. Metal pendant lights hang low, casting warm glows over a large stainless-steel island. The backsplash features matte black tiles, contrasting sharply with brushed nickel fixtures. It feels like stepping into a trendy downtown loft, where every element tells a story of craftsmanship and urban grit.
You can soften this look with vintage leather stools or add greenery in industrial-style planters. For a more minimalist take, opt for monochrome metal finishes and sleek cabinetry. Seasonal changes might include swapping out metal accents for warmer brass or copper tones. Smaller apartments might focus on exposed brick accent walls, while larger spaces can incorporate full-scale industrial lighting and fixtures.
Start by choosing a color palette that emphasizes concrete, steel, and reclaimed wood. Use exposed brick or faux brick veneer for walls, and source metal fixtures from specialty suppliers or salvage yards. Incorporate open shelving with metal brackets and install pendant lights with a raw, unfinished look. Keep appliances stainless steel for that sleek, industrial feel. Finish with rugged flooring like polished concrete or distressed wood.
Add elements like vintage signage, old factory gears as decor, or custom metal art to make the space uniquely yours. Incorporate textured textiles like burlap or canvas for curtains and cushions. Use open shelving to display functional items like cast iron pans or glass jars filled with grains, avoiding clutter. Personal touches turn this industrial space into a cozy, welcoming culinary hub.
This style proves you don’t need to stick with traditional kitchen looks to be stylish. It’s bold, versatile, and endlessly customizable. Whether you’re a city dweller or just love the vibe, this approach creates a space that’s both functional and a statement piece. Ready to bring some urban edge into your home?
2. Rustic Farmhouse Kitchen with Open Shelving and Vintage Decor
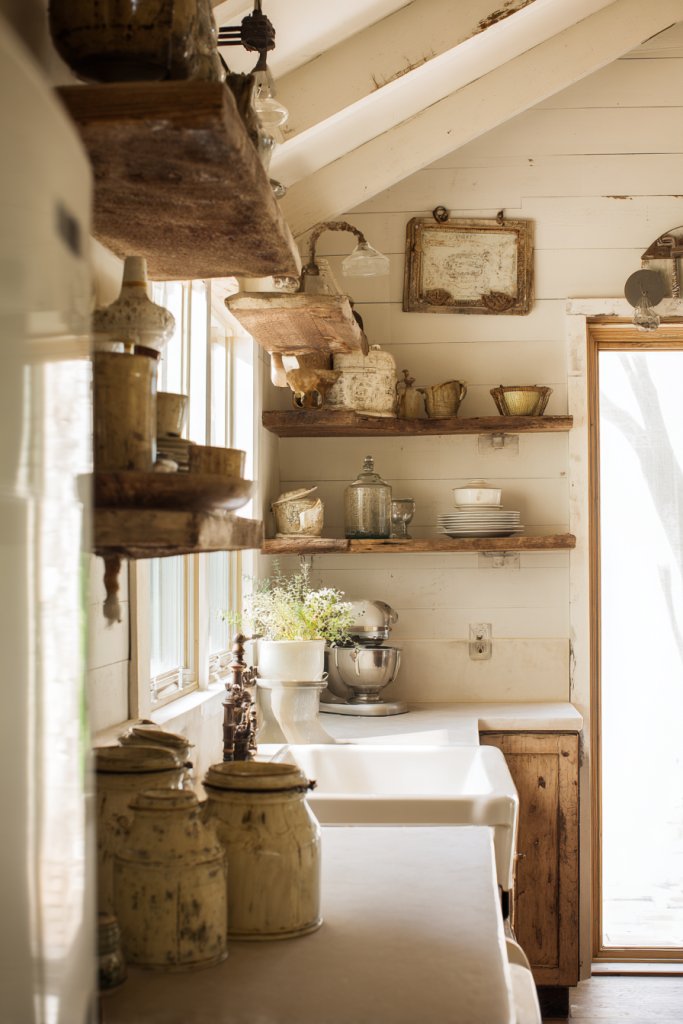
Craving a kitchen that feels warm, inviting, and full of charm? The rustic farmhouse style offers just that—a cozy space where every detail echoes comfort and tradition. It’s perfect for those who love a touch of nostalgia with modern practicality. Imagine cooking in a place that feels like home, no matter where you are.
Picture reclaimed wood cabinets, open wooden shelves displaying vintage ceramics and cast iron cookware, and a distressed farmhouse table at the center. The countertops are a mix of butcher block and natural stone, adding texture and warmth. Pendant lights with wire cages hang over the work area, casting a soft glow. The overall look is imperfectly perfect, full of character.
You can add seasonal touches with woven baskets or cozy textiles like tartan or plaid linens. For a more modern twist, incorporate black metal hardware or industrial light fixtures. Larger farmscapes might include a vintage stove or antique scale, while smaller spaces focus on curated open shelving. Use rustic accents like galvanized buckets or antique jars for additional charm.
Start with distressed or reclaimed wood cabinetry and open shelving made from sturdy planks. Use vintage-style hardware and fixtures to reinforce the rustic vibe. Incorporate natural stone or wood countertops for authenticity. Install farmhouse sinks and vintage-inspired pendant lighting to complete the look. Keep the color palette neutral—beige, cream, warm brown, and soft grays—and balance the textures.
Display family heirlooms, vintage signs, or antique kitchen tools to personalize the space. Use woven or knitted textiles for curtains and placemats. Incorporate handcrafted ceramics or pottery for serving dishes. Adding a chalkboard wall or a rustic metal sign can inject personality and charm.
A farmhouse kitchen reminds us that good design is rooted in comfort and history. It’s a space that feels lived-in and loved, perfect for family gatherings and casual cooking. Don’t be afraid to mix old with new—your unique touch makes it special. Ready to create your cozy retreat?
3. Modern Luxe Open Kitchen with Marble Countertops and Statement Lighting
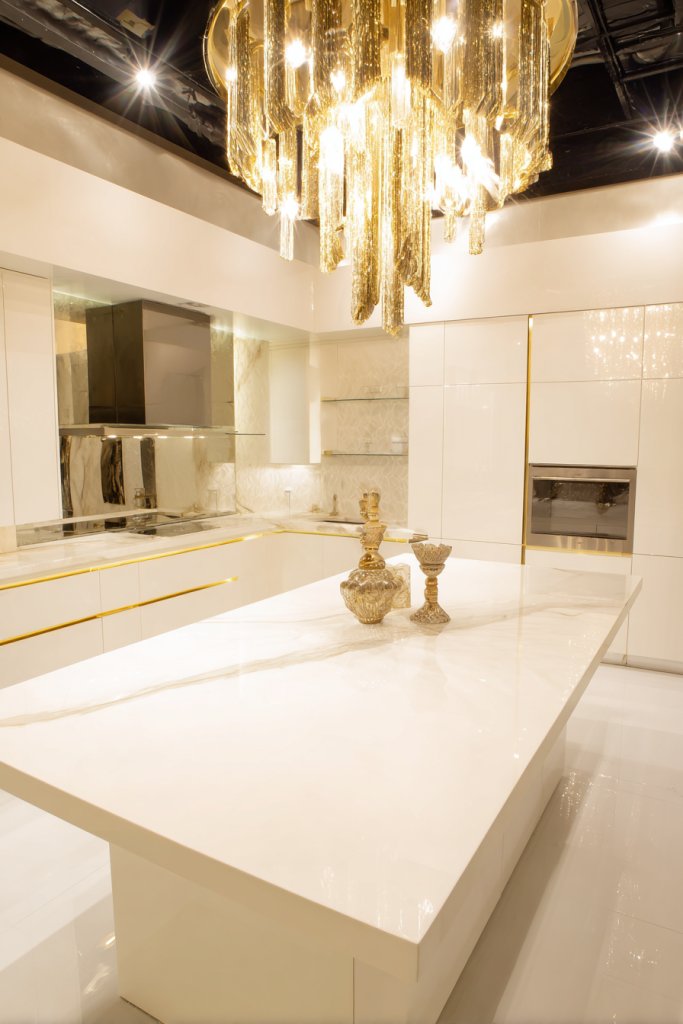
Ever dreamed of a kitchen that combines elegance with modern functionality? The luxe modern style creates a sophisticated space with high-end finishes and sleek design. It’s perfect for those who want their culinary zone to feel like a five-star restaurant. You’ll love cooking in a space that exudes glamour and refinement.
Envision glossy white or black marble countertops, with waterfall edges that draw the eye. Statement pendant lights or chandeliers hang above a large island, illuminating the space with a warm glow. The cabinetry is handleless, with a high-gloss or matte lacquer finish, seamlessly blending into the environment. Metallic accents like brass or chrome add a touch of luxury, while the floors are polished concrete or luxe tiles.
Add plush bar stools with velvet upholstery for a touch of opulence. For a more minimalist approach, use hidden lighting and monochrome color schemes with subtle textures. Seasonal updates might include metallic or jewel-toned accents, and soft textiles for comfort. Larger kitchens can incorporate a built-in wine fridge or hidden storage to maintain clean lines.
Choose high-quality marble for countertops, ensuring proper sealing and maintenance. Opt for handleless cabinetry with soft-close mechanisms and push-to-open features. Install statement lighting fixtures, such as oversized pendants or chandeliers, to serve as focal points. Use integrated appliances with seamless fronts to maintain the sleek aesthetic. Finish with polished floors and minimal hardware.
Incorporate decorative elements like textured throws or luxe ceramics, avoiding clutter. Use metallic or glass containers to organize essentials stylishly. Add subtle ambient lighting beneath cabinets or inside glass-front shelves. Personal touches like a unique backsplash or a custom-designed island can elevate the space further.
A luxe kitchen proves that elegance is achievable without sacrificing practicality. It’s a space that elevates everyday cooking into an experience. With careful material choices and thoughtful details, you can create a timeless, stunning environment. Ready to bring high-end style home?
4. Coastal-inspired Open Kitchen with Bright Blues and Nautical Accents
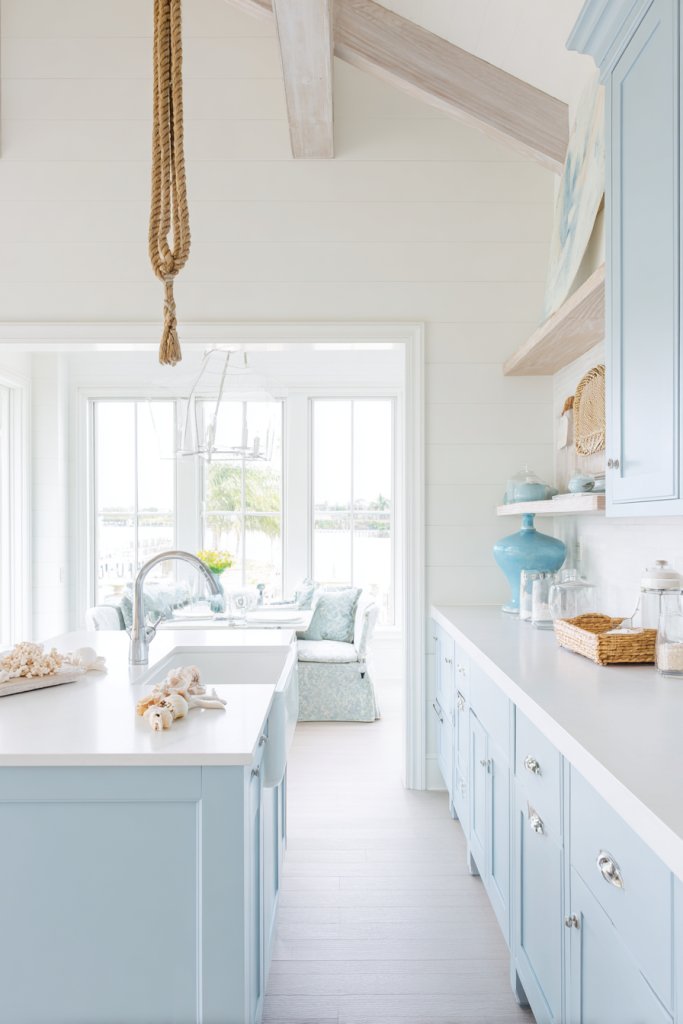
Craving a kitchen that feels like a breezy seaside retreat? The coastal-inspired style delivers a fresh, relaxed vibe that transports you straight to the coast. It’s perfect for those who love light, airy spaces with a hint of nautical charm. Imagine cooking with the ocean just outside your window.
Picture white cabinets paired with blue tiled backsplash, reminiscent of ocean waves. Light wood or painted furniture, complemented by woven textures, creates a breezy atmosphere. Nautical accents like rope handles, lantern-style pendant lights, and driftwood decor reinforce the theme. Large windows flood the space with natural light, making everything sparkle.
Switch out blue for turquoise or seafoam green for a more vibrant look. Incorporate striped textiles or woven baskets for storage. Seasonal updates might involve adding lightweight curtains or decorative shells, while darker accents can create contrast. Larger kitchens can feature a breakfast nook with ocean-inspired artwork or a built-in banquette.
Choose light-colored cabinetry and pair with blue ceramic or glass tiles for the backsplash. Use natural wood or painted furniture to keep the look fresh. Install pendant or lantern lighting with a nautical motif. Use woven baskets and soft textiles to add warmth. Keep the color palette light and breezy, focusing on whites, blues, and sandy neutrals.
Display authentic shells, driftwood, or nautical-themed decor to enhance the seaside vibe. Use coastal-inspired textiles like striped or linen fabrics. Incorporate a few statement pieces like a ship wheel or vintage oars for character. Personal touches make your space feel like a true retreat.
A coastal kitchen creates a relaxed, beautiful environment that’s perfect for entertaining or daily life. It’s a reminder of the calming power of the sea. With simple elements and thoughtful decor, you can craft your own seaside paradise at home. Ready to embrace the ocean breeze?
5. Open Concept Kitchen with Breakfast Bar and Casual Seating Area
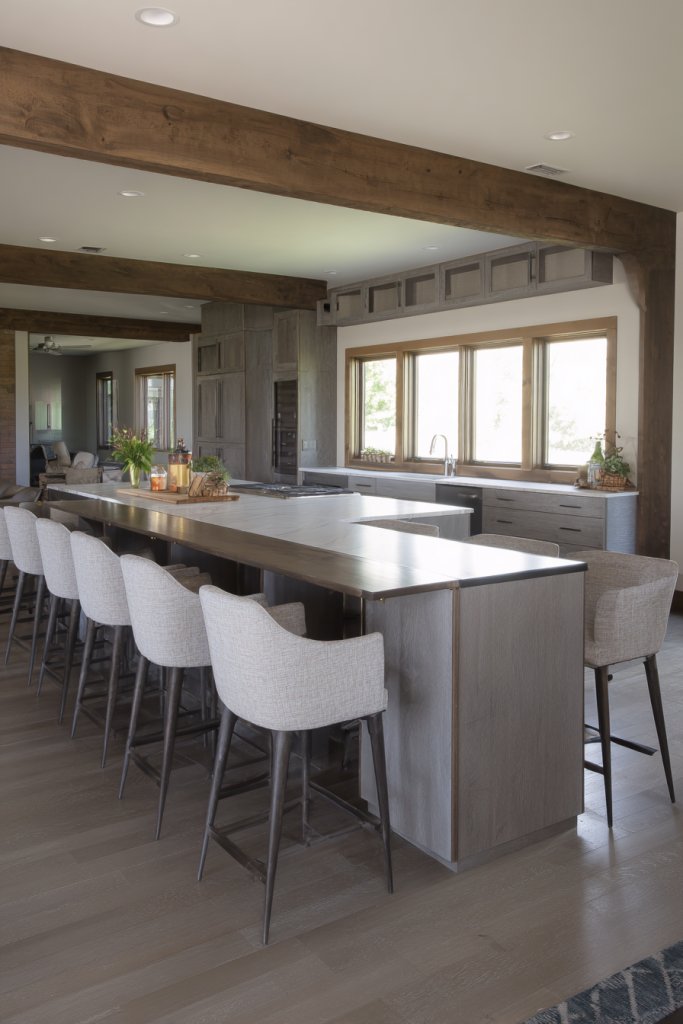
Ever wish your kitchen was more social and inviting? An open concept with a breakfast bar transforms your cooking space into a hub for family and friends. It encourages interaction and makes entertaining effortless. Plus, it keeps everyone involved, even when you’re chopping or stirring.
Imagine a large island with a polished stone top, surrounded by bar stools that invite lingering over coffee or casual chats. The space flows seamlessly into the dining and living areas, with minimal barriers. Pendant or sconce lighting above the bar adds ambiance, while the open layout creates a sense of spaciousness. Rounded edges and comfortable seating make it feel cozy, despite the size.
Adjust the size of the breakfast bar depending on your space—small counters for tight spots, or a massive island for open-plan mansions. Use different materials like butcher block, quartz, or concrete for the surface. Incorporate built-in storage underneath to keep things tidy. For seasonal flair, add colorful cushions or textured textiles.
Start by planning your layout for optimal flow and traffic. Choose a sturdy, easy-to-clean surface for the bar—quartz or granite work well. Install bar-height stools with comfortable padding. Use pendant lighting to define the space and add warmth. Keep open sightlines to the living area to maximize social interaction. Incorporate storage options like drawers or shelves beneath the counter.
Personalize the space with unique bar stools, decorative cushions, or colorful dishware. Use a mix of materials—wood, metal, and textiles—to add visual interest. Incorporate a small herb garden or decorative bowls on the counter for a lively touch. This space should reflect your personality, making it welcoming and functional.
An open kitchen with a breakfast bar invites connection and ease. It’s perfect for lively mornings or relaxed evenings. Creating this space means more than just functionality—it’s about fostering a warm, social atmosphere that everyone will love. Ready to make your kitchen the heart of your home?
6. Black and White Monochrome Kitchen with Geometric Backsplash
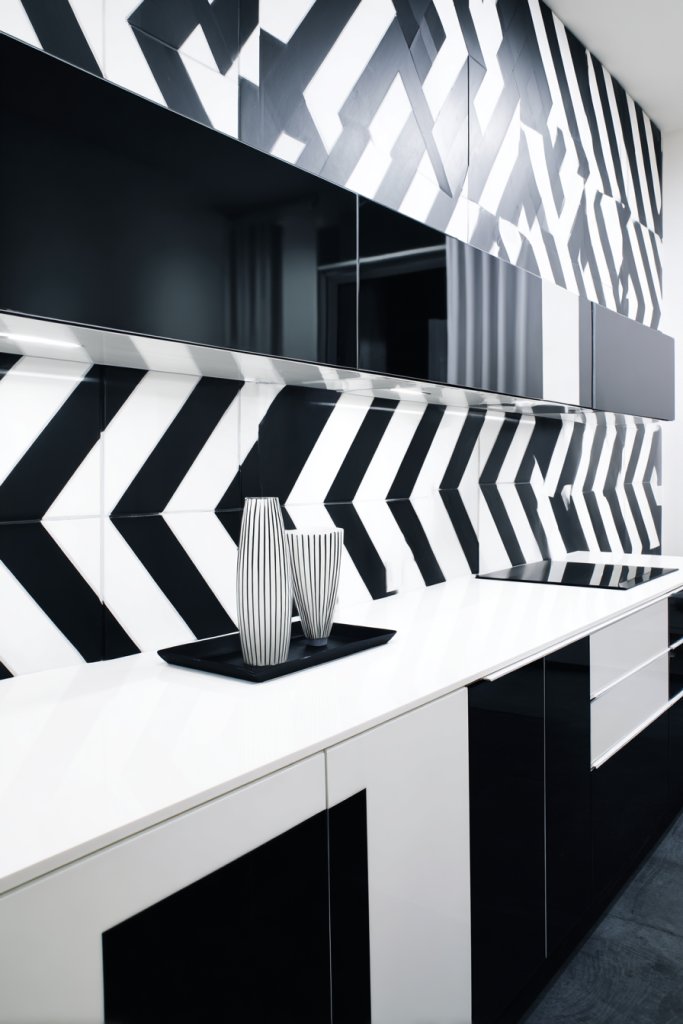
Looking for a kitchen that’s bold, modern, and visually striking? The black and white monochrome theme hits all those notes with its high-contrast, timeless appeal. It’s perfect for those who love clean lines and a touch of drama without overwhelming the senses. This style makes a statement every time you step inside.
Picture sleek black cabinets paired with crisp white walls and countertops. A geometric backsplash, perhaps with hexagons or triangles, adds visual interest and depth. Matte black hardware and fixtures tie everything together, while a glossy or matte finish on surfaces enhances the modern vibe. Sharp lines and contrasting colors create a dynamic, eye-catching environment.
Introduce subtle textures with patterned tiles or textured wall panels to add dimension. For warmer seasons, soften the look with wood accents or textiles in neutral shades. You can also invert the color scheme—white cabinets with black countertops—for a fresh take. Incorporate geometric pendant lighting or decorative accents to enhance the theme.
Select high-quality, durable materials for the surfaces—quartz or porcelain countertops are ideal. Opt for handleless cabinetry for a sleek appearance, and install a bold geometric backsplash with tiles in interesting shapes. Use contrasting hardware and fixtures to highlight the design. Keep the overall palette monochrome, but play with finishes—matte, gloss, or textured—to add subtle variations.
Add personality with patterned rugs or textured textiles in black and white hues. Incorporate statement lighting fixtures with geometric shapes or sculptural designs. Use open shelving sparingly, displaying curated items that complement the color scheme. Personal touches like custom-made tiles or artwork can make the space uniquely yours.
This monochrome look proves that simplicity can be powerful, and bold design doesn’t have to be complicated. It’s versatile enough to adapt to various spaces and tastes, offering endless styling options. With just a few key elements, you can create a kitchen that’s both modern and timeless. Ready to embrace monochrome elegance?
7. Open Kitchen with Dual Cooking Stations for Interactive Dining
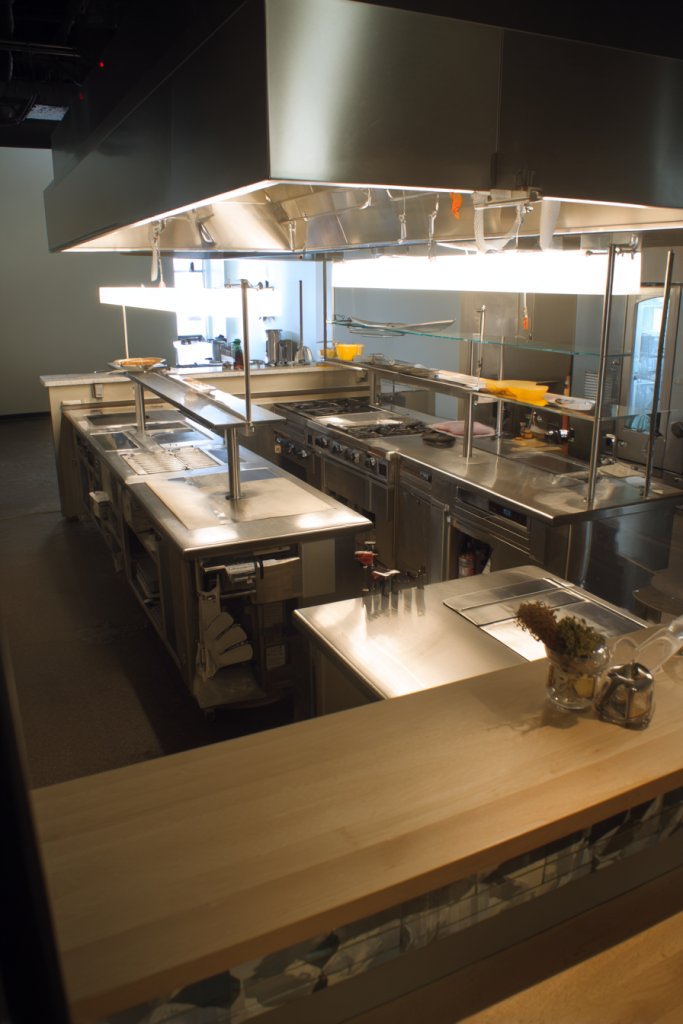
Ever wanted to cook with someone else without feeling cramped or crowded? A dual cooking station setup makes kitchen teamwork a breeze. It’s perfect for entertaining, cooking classes, or just sharing the fun with family. This layout turns your kitchen into an interactive culinary playground.
Imagine two separate but adjacent cooking islands, each with its own stove or cooktop, connected by a shared prep space. The design encourages collaboration, with clear zones for chopping, sautéing, and plating. Open shelving or storage units keep utensils and ingredients within easy reach, fostering a dynamic environment. The overall look is functional yet inviting, inspiring social cooking.
Adjust the size and placement of each station based on your space. Use different materials or finishes for each island to create visual interest. For outdoor or semi-outdoor setups, incorporate weatherproof surfaces and appliances. Seasonal adaptations could include adding portable grills or outdoor burners.
Start by planning the layout to ensure each station has ample space for movement. Use durable, heat-resistant surfaces like stainless steel or stone. Install separate cooktops and ventilation systems, and include dedicated storage for each station. Incorporate task lighting above each area for safety and visibility. Keep the flow between stations natural and unobstructed.
Personalize each station with unique tools, color schemes, or themed accessories that reflect your cooking style. Use adjustable shelving or carts for additional flexibility. Add a shared prep zone with a large cutting board or versatile appliances. Incorporate smart technology for timers or recipe management to enhance functionality.
Having dual stations boosts your cooking confidence and makes entertaining more interactive. It’s perfect for hosting dinner parties or teaching family recipes. With thoughtful planning, your kitchen becomes a hub of activity and connection. Ready to cook together like pros?
8. Open-concept Kitchen with Greenery and Indoor Herb Garden Wall
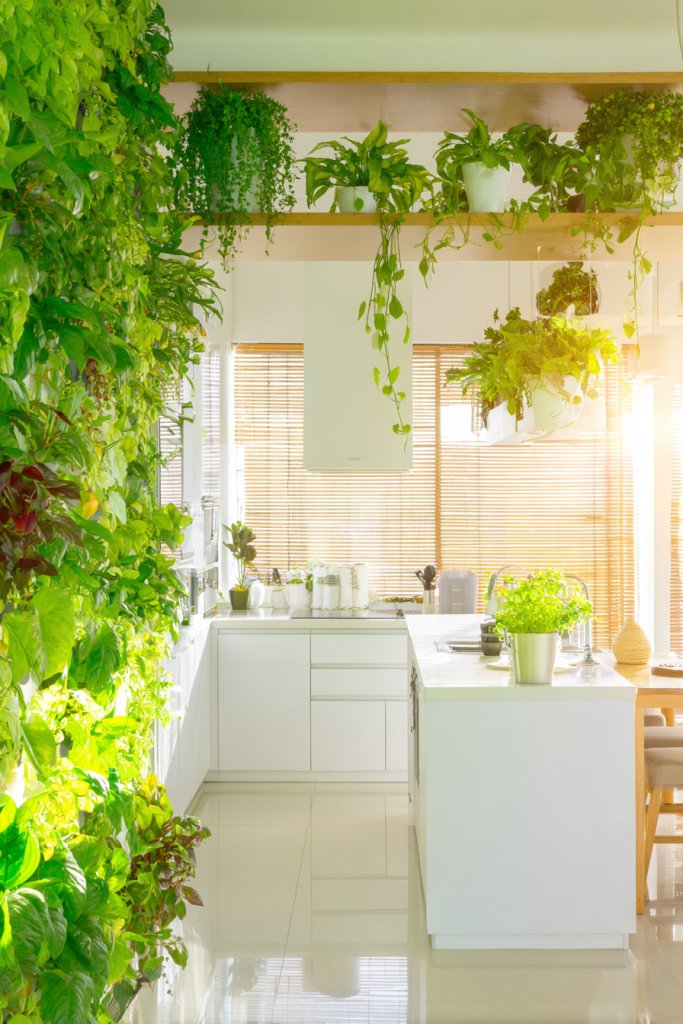
Want your kitchen to feel fresh, lively, and connected to nature? Incorporating greenery and an indoor herb garden wall can do just that. It’s a way to bring life into your space while enjoying fresh herbs at your fingertips. Plus, it adds aesthetic charm that’s both functional and beautiful.
Imagine a vertical garden with lush, green herbs like basil, mint, and thyme climbing a dedicated wall space. The plants are housed in sleek, modern planters or built-in pockets that blend seamlessly with the decor. The natural greenery contrasts beautifully with neutral cabinetry and countertops. Soft, indirect lighting highlights the plants and creates a calming ambiance.
Use different types of greenery, from herbs to decorative foliage, depending on your taste. Seasonal herbs can be rotated to keep the garden fresh and productive. For small spaces, consider a small countertop herb station or hanging planters. In larger kitchens, a dedicated green wall becomes a stunning focal point.
Choose a suitable wall or corner for your garden, ensuring access to natural light or installing grow lights. Use waterproof, breathable planters or pockets designed for indoor plants. Incorporate a simple irrigation system or regular watering routine. Select herbs that thrive indoors and are easy to care for. Keep the layout minimal to avoid clutter.
Personalize with decorative pots, labels, or custom-built planters that match your style. Add small accent pieces like ceramic or wood plant markers. Incorporate a small compost bin nearby for sustainability. Use the herbs in your cooking to create a seamless connection between garden and table.
An indoor herb garden wall not only beautifies your kitchen but also boosts your culinary confidence. It makes cooking more interactive and fun, encouraging experimentation. Plus, it’s a sustainable addition that aligns with eco-conscious living. Ready to grow your own green paradise?
9. Open Kitchen with Multi-Level Cooking Zones and Functional Islands
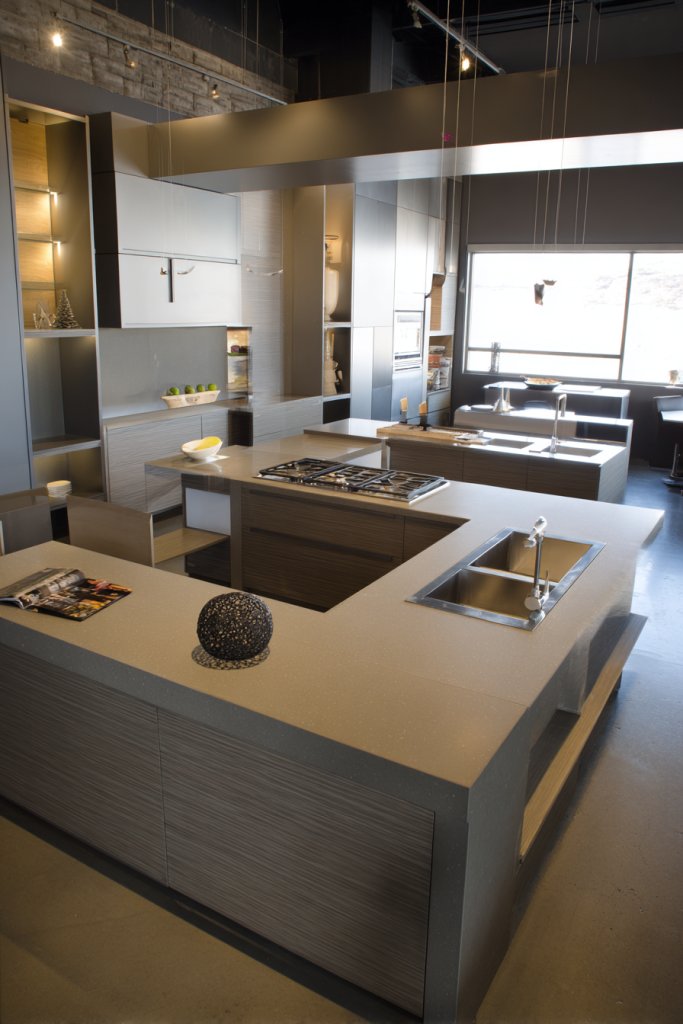
Ever felt like your kitchen needs more organization and efficiency? Multi-level cooking zones and islands help create a dynamic, functional workspace that suits multiple tasks. It’s perfect for busy households or aspiring chefs who need clearly defined areas for prep, cooking, and serving. Your kitchen can become a well-oiled culinary machine.
Picture a large kitchen with different heights of counters—some at standard height for prep, others elevated for cooking or plating. The islands are designed with built-in sinks, cooktops, or storage, each serving a specific purpose. The space feels layered and intentional, with open shelves or drawers for easy access. It’s a practical yet stylish setup that maximizes flow.
Adjust the levels based on your needs—consider a raised bar for seating or a lowered prep zone for ergonomic comfort. Use contrasting materials or colors to visually separate zones. For outdoor kitchens, incorporate weatherproof surfaces and modular components. Seasonal touches could include removable covers or portable stations.
Plan your layout to optimize work zones, ensuring enough space for movement. Use different countertop heights—standard, bar height, or even sunken areas—based on activity. Install built-in appliances and storage tailored to each zone. Use durable, easy-to-clean surfaces like quartz, stainless steel, or concrete. Incorporate task lighting at each level for safety and visibility.
Personalize each zone with specific tools or design accents—like color-coded utensils or themed decor. Use modular, movable carts or shelves to adapt to different needs or events. Consider integrating a small wine or beverage station near the cooking zone. These touches make the space both practical and personalized.
A multi-level, functional kitchen boosts efficiency and reduces clutter, making cooking more enjoyable. It’s a space built for both everyday use and hosting. With thoughtful design, your kitchen can become a true showcase of smart, stylish organization. Ready to elevate your culinary space?
10. Contemporary Open Kitchen with Sleek Handleless Cabinets and Hidden Storage
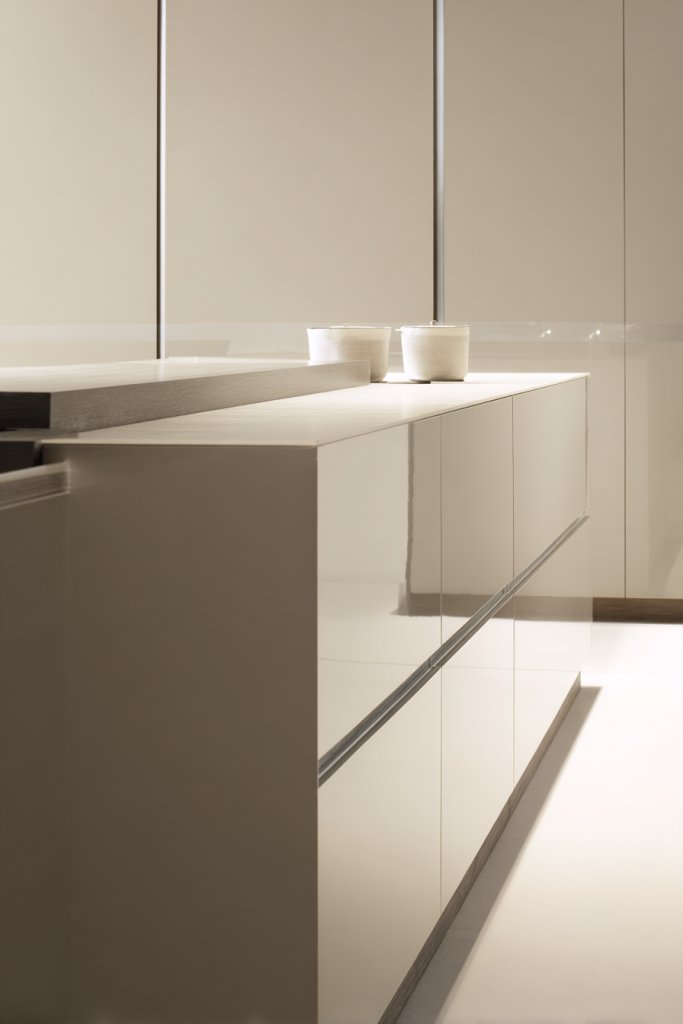
Dreaming of a kitchen that’s sleek, clutter-free, and ultra-modern? Handleless cabinets and hidden storage solutions provide just that. It’s perfect for minimalists and tech lovers who want a space that looks clean without sacrificing functionality. Your kitchen can be both streamlined and highly practical.
Visualize glossy, handleless cabinets in neutral tones, seamlessly blending into the walls. Discreetly integrated appliances and push-to-open drawers keep surfaces smooth and uninterrupted. The countertops are clutter-free, with clever storage underneath for appliances, pots, and tools. This design feels spacious, bright, and effortlessly elegant.
Introduce contrasting textures like matte finishes with gloss accents or wood tones for warmth. Seasonal updates could involve colorful accessories or textured textiles, but keep the core design minimal. For outdoor setups, weatherproof handleless cabinetry with concealed compartments works well. This style adapts easily to both small and large spaces.
Choose handleless cabinetry with soft-close mechanisms for a smooth look. Use push-to-open drawers and integrated appliances to maintain sleek lines. Incorporate hidden compartments and pull-out pantries for maximum storage. Opt for durable, easy-to-maintain materials like high-gloss lacquer or matte laminate. Finish with integrated lighting to highlight the seamless surfaces.
Add subtle decorative accents like textured backsplashes or designer knobs (if preferred). Use organized containers inside drawers and cabinets to keep everything tidy. Incorporate smart tech for lighting, appliances, or voice control. Personal touches like a unique countertop pattern or custom lighting can elevate the space further.
A handleless, hidden-storage kitchen proves that simplicity and elegance go hand in hand. It’s a space that feels luxurious yet practical, perfect for modern living. With clever design choices, you’ll enjoy a clutter-free, beautiful environment every day. Ready to embrace the sleek and sophisticated?
11. Open Kitchen with Extended Counter for Outdoor Barbecue or Grilling Area
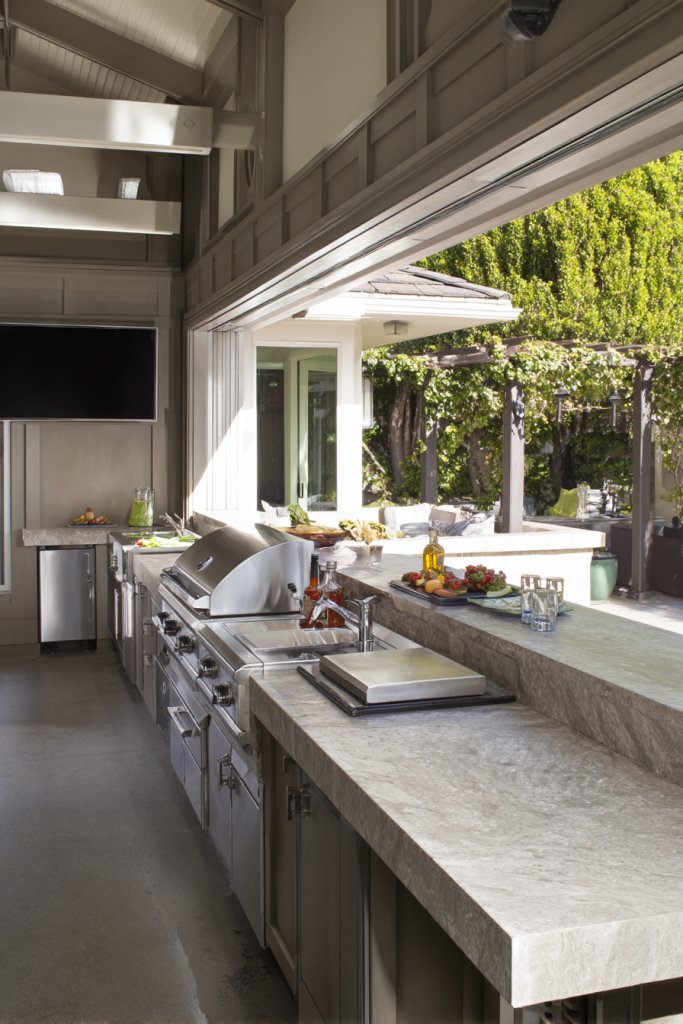
Wish your kitchen could seamlessly connect to outdoor cooking and entertaining? An extended counter creates an indoor-outdoor flow perfect for barbecues and parties. It allows you to cook, serve, and socialize without missing the fun. This setup makes outdoor gatherings feel natural and effortless.
Imagine a large island with a counter that extends beyond the indoor space, leading to a patio or garden. The surface is durable, weather-resistant, ideal for outdoor grilling prep. The space includes built-in grills, side burners, and prep sinks, all accessible from both inside and out. Comfortable seating around the extended counter invites guests to gather and chat.
Adjust the size and shape of the extension based on your yard or patio. Use materials like stained concrete, composite, or stone for durability. Seasonal updates might include weatherproof cushions or removable covers. For small spaces, a fold-down counter extension works well.
Start by planning the flow from your indoor kitchen to the outdoor space. Install a sturdy, weatherproof countertop and secure it with appropriate supports. Incorporate built-in appliances like grills or refrigerators nearby. Use slip-resistant flooring and ensure easy access to utilities. Add lighting suitable for nighttime outdoor cooking.
Personalize with outdoor-friendly accessories—think stylish tool holders, spice racks, or decorative lighting. Use color or texture contrasts to define the outdoor zone. Incorporate a nearby prep station or bar cart for drinks and snacks. These touches make outdoor cooking both practical and fun.
Expanding your kitchen outdoors transforms your home into a true entertainment hub. It encourages outdoor living and makes hosting effortless. With a little planning, your outdoor area can rival any indoor space. Ready to turn your backyard into a culinary paradise?
12. Artistic Open Kitchen Featuring Bold Backsplashes and Colorful Accents
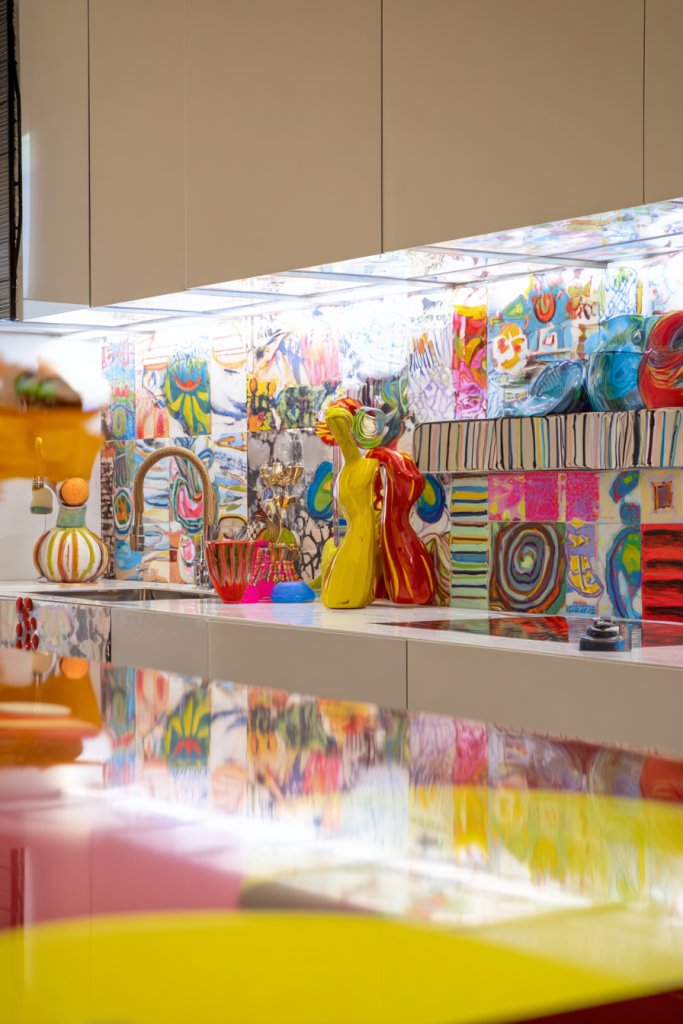
Looking to inject personality and vibrancy into your cooking space? An artistic open kitchen with bold backsplash tiles and colorful accents turns a functional area into a creative haven. It’s perfect for those who want their kitchen to be as inspiring as it is practical. Your space can be a canvas of your personality.
Picture a kitchen with a statement backsplash, perhaps featuring hand-painted tiles or abstract patterns. Brightly colored cabinets or island accents add energy to the room. Artistic lighting fixtures or sculptural hardware serve as focal points. The overall environment feels lively, energetic, and uniquely yours, encouraging culinary experimentation.
Mix and match bold colors with neutral tones for balance. Incorporate a variety of textures—matte, glossy, matte, or textured tiles—to add depth. Use colorful accessories or textiles that can be changed seasonally. For outdoor kitchens, consider weatherproof, vibrant tiles or painted surfaces for a playful feel.
Select high-quality, eye-catching backsplash tiles or murals that reflect your style. Use a neutral base for cabinetry and countertops to let the accents stand out. Install statement lighting, such as pendant fixtures with bold shapes or colors. Incorporate colorful or patterned textiles for window treatments or cushions, avoiding clutter to keep the focus on the art.
Display your favorite artworks, decorative plates, or handcrafted ceramics. Use colorful containers or open shelving to showcase culinary tools or ingredients. Add playful accents like patterned rugs, vibrant dishware, or artistic trivets. Personal touches like custom-painted tiles can elevate the overall vibe.
A bold, artistic kitchen sparks creativity and joy every time you cook. It’s a space that celebrates your personality and style, making daily routines more inspiring. With the right choice of colors and materials, you can turn your kitchen into a lively masterpiece. Ready to get creative?
13. Open Kitchen with Reclaimed Materials and Sustainable Design Elements
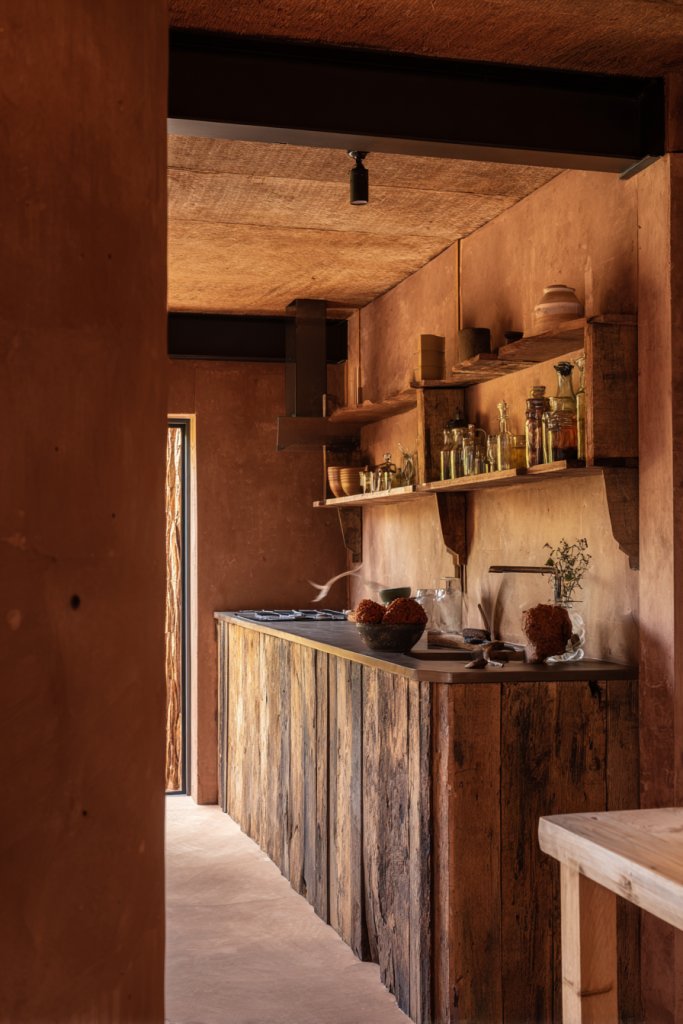
Want a kitchen that’s stylish, eco-friendly, and full of character? Using reclaimed materials and sustainable design elements allows you to create a space that’s kind to the planet and unique to you. It’s perfect for eco-conscious homeowners who value authenticity and durability. Your kitchen can be both beautiful and responsible.
Visualize a kitchen with reclaimed wood cabinets, salvaged metal fixtures, and a countertop made from recycled glass or concrete. The walls feature repurposed bricks or vintage tiles, adding texture and history. Eco-friendly lighting, such as LED fixtures or solar-powered options, enhances the sustainable vibe. The overall look is warm, inviting, and full of stories.
Mix old and new—pair reclaimed wood with modern appliances or sleek finishes. Seasonal updates include adding eco-friendly textiles or natural fiber rugs. For smaller spaces, incorporate vintage fixtures as statement pieces. In larger kitchens, consider integrating solar panels or water-saving appliances to boost sustainability.
Source reclaimed materials from reputable suppliers or salvage yards. Focus on durable, safe, and environmentally friendly options. Combine reclaimed wood cabinets with non-toxic, low-VOC paints and finishes. Install energy-efficient appliances and LED lighting. Incorporate green building practices and consider eco-friendly insulation and ventilation.
Display vintage or artisanal pieces that tell a story—like handcrafted ceramics or repurposed industrial items. Use natural fibers for textiles and window treatments. Incorporate a composting system or recycling stations to reinforce sustainability. Personal touches like custom-made furniture or decor add authenticity.
Creating a sustainable kitchen shows that good design and eco-consciousness go hand in hand. It’s a statement of your values and style. Over time, it encourages more mindful living while providing a warm, welcoming environment. Ready to make your kitchen both beautiful and green?
14. Open Kitchen with Built-in Wine Storage and Tasting Nook
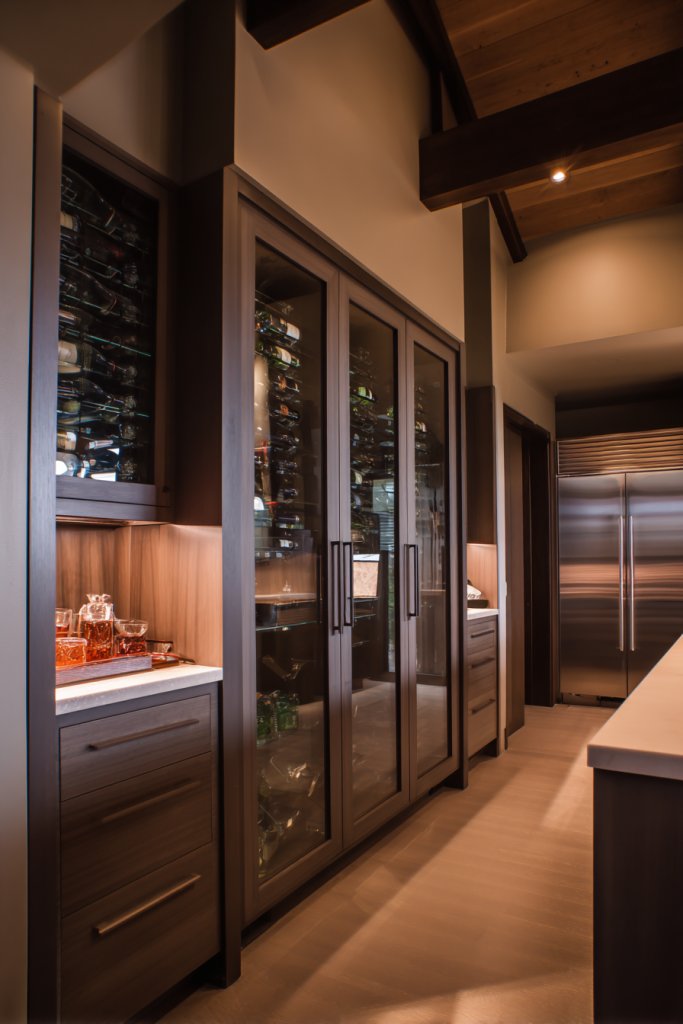
Love wine and entertaining? An open kitchen with built-in wine storage and a cozy tasting nook elevates your hosting game. It creates a dedicated space for wine lovers to unwind and share bottles with friends. This setup combines practicality with luxury, perfect for casual or formal gatherings.
Imagine a sleek wine fridge integrated into your cabinetry, with a small tasting counter nearby. The nook features plush seating, perhaps with a small table for glasses and snacks. The storage is designed to display bottles attractively while maintaining easy access. Ambient lighting highlights your wines and creates an inviting atmosphere.
Adjust the size of the tasting nook depending on your space—compact for small kitchens or expansive for larger rooms. Incorporate decorative wine racks or artful bottle displays. Seasonal updates include changing textiles or adding decorative corks or decanters. Outdoor versions can have weatherproof wine storage and a small bar area.
Plan your cabinetry to include built-in wine refrigerators or custom wine racks. Use durable, temperature-controlled units for wine storage. Design a dedicated, comfortable tasting area with seating and a small table. Install soft lighting to highlight your collection without overpowering the space. Keep the area clean and organized for easy access.
Decorate with personalized wine labels, vintage glasses, or decorative corks. Use textiles or cushions that match your decor style. Incorporate a tasting guide or wine accessories like decanters and aerators. Personal touches make your wine corner both functional and charming.
A dedicated wine space enhances your entertaining skills and adds a touch of elegance. It makes hosting a pleasure rather than a chore. With thoughtful design, your kitchen becomes a sophisticated hub for wine and dine experiences. Ready to uncork your perfect setup?
15. Compact Open Kitchen with Multi-purpose Island and Fold-away Features
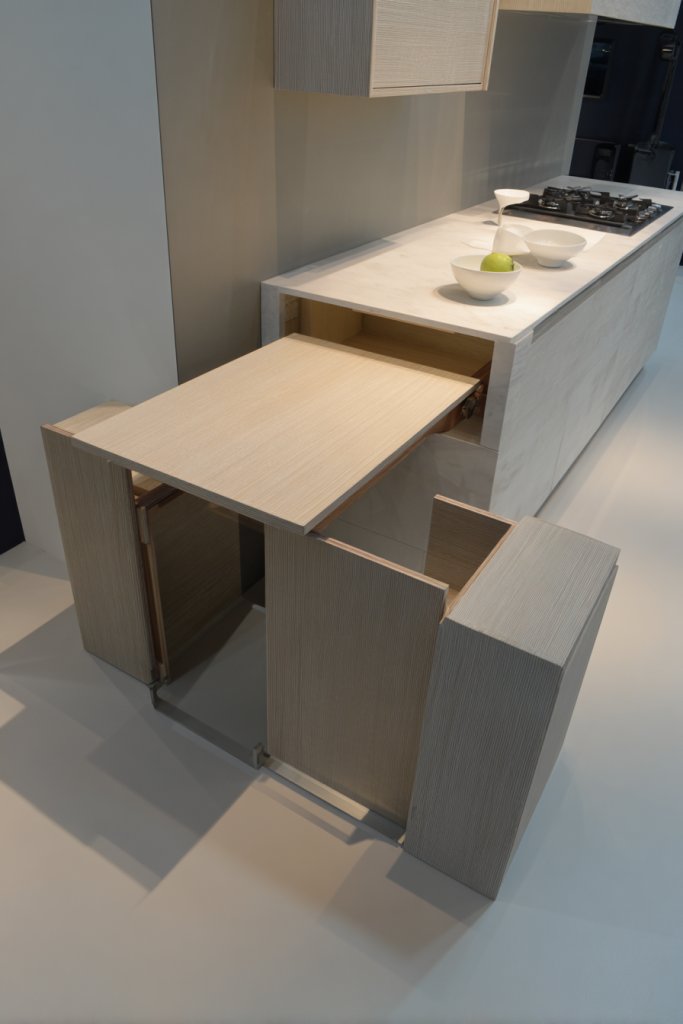
Limited space doesn’t mean you have to sacrifice style or functionality. A compact open kitchen with a multi-purpose island and fold-away features maximizes every inch. It’s perfect for small apartments or cozy homes where versatility is key. Your kitchen can be both efficient and adaptable.
Picture a small island with a fold-down table that can be tucked away when not in use. The island features built-in storage, a small sink, or cooktop, and can double as a breakfast bar or prep station. When folded, it opens up the room for other activities or makes cleaning easier. The design is clever, space-saving, yet stylish.
Choose lightweight, fold-away furniture that’s easy to operate. Use multi-functional furniture pieces like a fold-out dining table or extendable countertop. Seasonal updates could involve removable covers or decorative accents that hide or reveal features. Outdoor versions work well with weatherproof fold-away surfaces.
Start with a compact, lightweight island that incorporates storage and fold-away features. Use durable, easy-to-clean materials like laminate or composite. Install fold-out tables or surfaces with sturdy hinges and supports. Keep appliances small and integrated to save space. Focus on maximizing storage with vertical cabinets or pull-out organizers.
Personalize with colorful or patterned foldable textiles, or add decorative accents to hidden compartments. Use smart storage solutions like magnetic or pegboards for utensils. Incorporate a small, portable bar or prep station that can be moved or hidden as needed. This flexibility makes your kitchen uniquely yours.
A compact, flexible kitchen proves that small spaces can be mighty. It’s about smart design and creative solutions that adapt to your lifestyle. With a little ingenuity, your kitchen becomes a versatile, efficient space you’ll love. Ready to fold your way to better living?
16. Open Kitchen with Customizable Modular Units for Flexibility
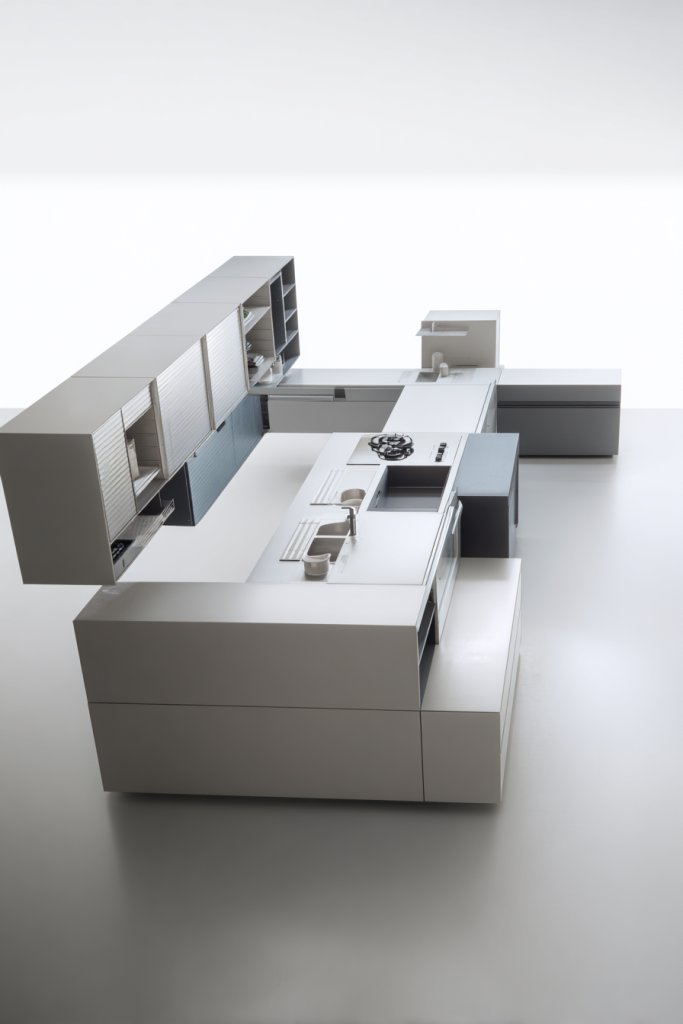
Want a kitchen that adapts to your changing needs? Modular units let you customize your space for cooking, storage, and entertaining. They’re perfect for those who value flexibility and future-proof their home. Your kitchen can evolve as your lifestyle does.
Imagine a series of modular cabinets, islands, and shelves that can be rearranged or expanded. Use different finishes or colors for each module to create visual interest. The space feels dynamic, with a mix of open and closed storage tailored to your needs. It’s a functional, adaptable environment that looks stylish.
Mix and match modules—some with drawers, others with open shelves or hidden compartments. Seasonal updates might include swapping out panels or adding extendable surfaces. For outdoor setups, use weatherproof modules that can be reconfigured as needed. This approach suits various space sizes and design tastes.
Start by planning your layout based on your daily routines. Choose modular cabinetry systems that are easy to assemble and reconfigure. Use durable materials like composite wood or stainless steel for longevity. Incorporate adjustable shelving and removable panels for maximum flexibility. Connect modules seamlessly for a cohesive look.
Customize with personalized handles, finishes, or decals. Use modular units to create themed zones—like a baking corner or coffee station. Incorporate accessories like spice racks or utensil holders that attach magnetically or via clips. Personalization makes your space truly yours.
Modular kitchens empower you to create a space that grows with you. It’s a flexible, innovative solution that keeps your home fresh and functional. With a little planning, you can enjoy a space that’s as adaptable as your life. Ready to build your dream kitchen?
17. Bright Open Kitchen with Skylights and Large Windows for Natural Light
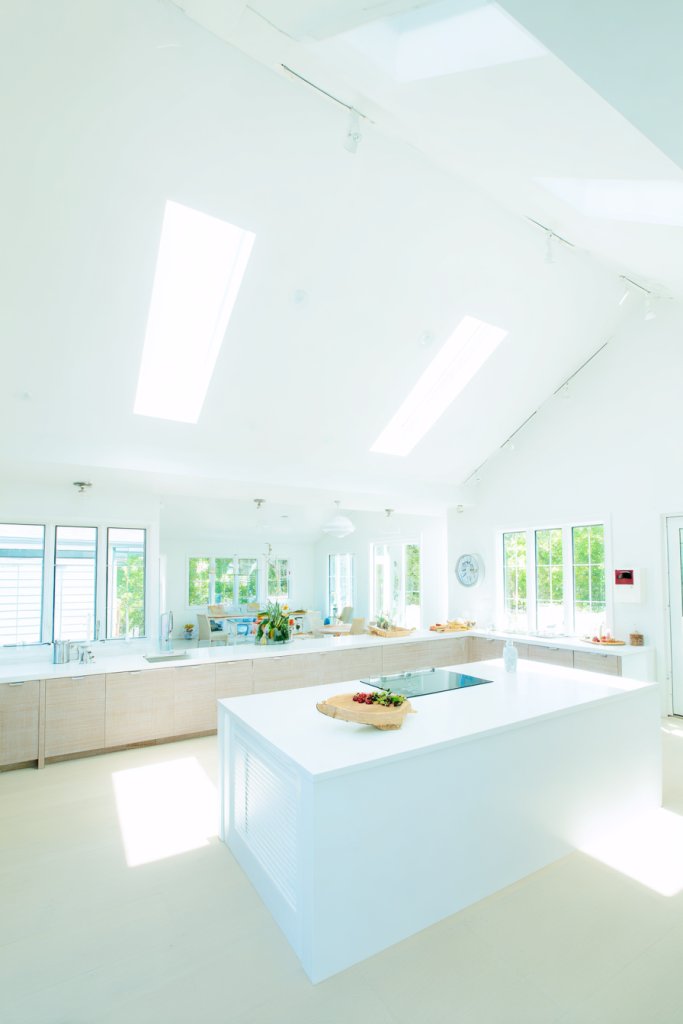
Craving a kitchen that feels open, airy, and full of life? Skylights and large windows flood the space with natural light, transforming your cooking area into a bright sanctuary. It’s perfect for those who want a cheerful environment that lifts your spirits every day. Let the sunshine in!
Picture a spacious kitchen with floor-to-ceiling windows along one wall, complemented by a skylight overhead. The natural light illuminates light-colored cabinetry and countertops, making everything feel fresh and inviting. Plants or herbs thrive in this environment, adding a touch of nature. The overall atmosphere is vibrant, warm, and uplifting.
Use sheer or light-filtering curtains to maximize daylight while maintaining privacy. For smaller kitchens, incorporate glass or reflective surfaces to amplify light. Seasonal updates might include adding light-colored textiles or accessories that reflect the sunlight. Outdoor kitchens benefit from large, retractable awnings or pergolas.
Install large, energy-efficient windows with minimal framing to maximize light entry. Use skylights with reflective or diffusing covers to control brightness. Choose light, reflective finishes for cabinetry and flooring to bounce light around the room. Ensure proper insulation and sealing to prevent heat loss or gain. Use strategic placement of mirrors to reflect light into darker corners.
Decorate with light, airy textiles, or add personal touches like a bright backsplash or colorful dishware. Use minimal window treatments to keep the space feeling open. Incorporate built-in lighting for nighttime ambiance. Personal touches like a cozy seating nook near the window make the space inviting.
A bright, naturally lit kitchen boosts mood and productivity. It’s a space that feels spacious and uplifting, inspiring you to cook and entertain. With the right windows and lighting choices, your kitchen becomes a cheerful retreat. Ready to brighten your space?
18. Open Kitchen with Statement Backsplash and Textured Wall Panels
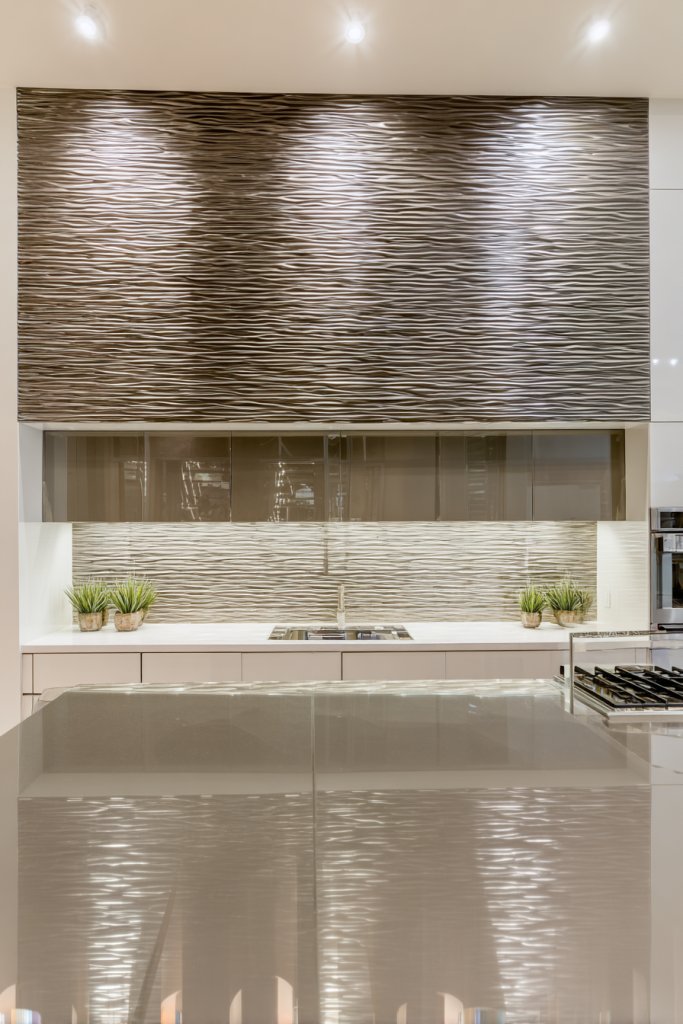
Want your kitchen to stand out and make a bold impression? A statement backsplash combined with textured wall panels creates a focal point that’s as stylish as it is functional. It’s perfect for those who love to add personality and depth to their space. Your kitchen can be a conversation starter.
Imagine a large, colorful tiled backsplash with intricate patterns or three-dimensional textures that catch the light. Surrounding walls feature textured panels—like wood, stone, or textured plaster—that add depth and tactile interest. The cabinetry remains sleek and simple to let the wall art shine. The overall look is dynamic and captivating.
Use bold colors or metallic finishes for the backsplash to create drama. Incorporate textured wall panels that contrast with smooth surfaces for visual interest. Seasonal updates could involve swapping out tiles or adding decorative wall decals. For outdoor kitchens, weatherproof panels and tiles work well.
Select high-quality, durable tiles or textured wall panels suited for kitchen environments. Use contrasting grout or accent colors to emphasize patterns. Install with proper waterproofing and sealing for longevity. Keep the backsplash a focal point by avoiding clutter and keeping surrounding surfaces clean. Use lighting to highlight textures and patterns.
Add decorative trim or inlays that reflect your style. Incorporate personalized tiles or custom patterns for a unique touch. Use accent lighting to enhance texture effects. Personal details like engraved tiles or custom motifs make the wall truly yours.
A statement wall transforms your kitchen into a visual masterpiece. It’s a simple way to add drama and elegance without overhauling the entire space. With bold textures and colors, you create a memorable environment. Ready to make your mark?
19. Contemporary Open Kitchen with Integrated Appliances and Seamless Surfaces
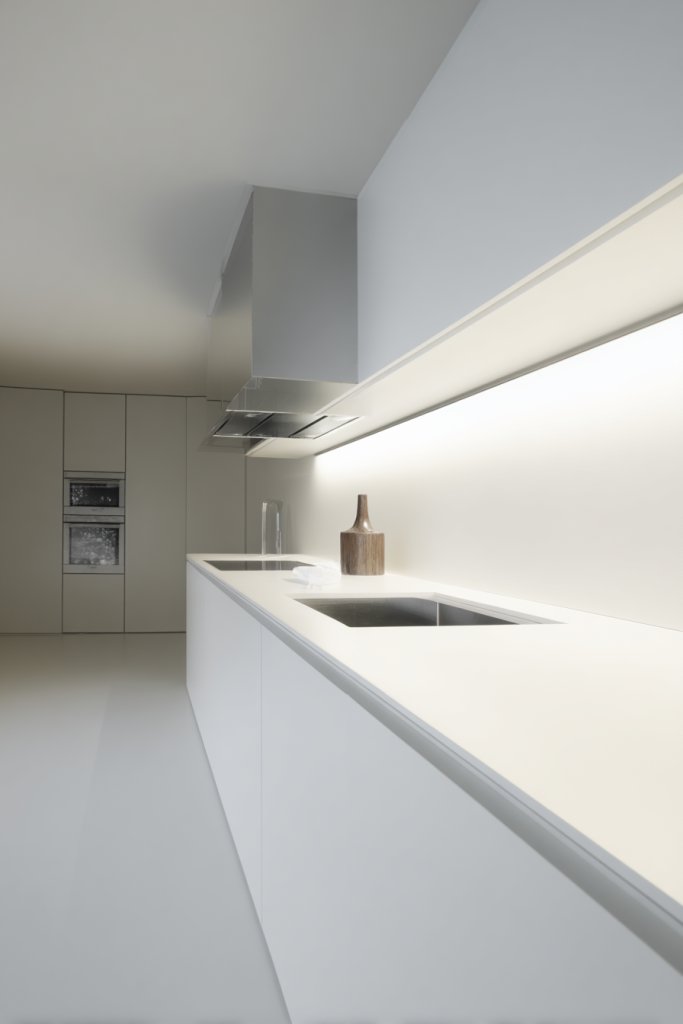
Dreaming of a kitchen that looks sleek, uncluttered, and cutting-edge? Integrated appliances and seamless surfaces create a modern environment where everything flows effortlessly. It’s perfect for tech-savvy homeowners who want a space that’s both functional and futuristic. Your kitchen becomes a true showpiece.
Picture built-in ovens, cooktops, and refrigerators with matching panels that blend seamlessly into the cabinetry. Countertops extend into the backsplash, creating a continuous surface that’s easy to clean. The overall look is minimalist, with hidden handles and flush surfaces that make the space feel expansive. Light accents highlight the clean lines.
Choose sleek, handleless cabinetry with push-to-open mechanisms. Use uniform materials—like quartz or solid surface—for countertops and backsplashes. Seasonal updates could include changing hardware or introducing colorful accessories that pop against the seamless background. Outdoor versions can incorporate weatherproof, built-in appliances.
Select integrated appliances designed for flush installation—think of them as part of the cabinetry. Use durable, non-porous surfaces like quartz or solid surfaces for counters and backsplashes. Focus on precise measurements and professional installation to ensure flush fit and seamless transitions. Incorporate concealed lighting to accentuate the smooth surfaces. Maintain the minimalist aesthetic by minimizing clutter.
Personalize with subtle color accents, such as a vibrant backsplash or colored LED lighting. Use organized storage solutions to keep counters clear. Incorporate smart technology for appliance control or lighting management. Personal touches like custom cabinet finishes or unique hardware can add character.
An integrated, seamless kitchen elevates daily routines into a luxurious experience. It’s a space that exemplifies modern living and technological innovation. With the right design, your kitchen will feel clean, efficient, and inspiring. Ready to upgrade?
20. Open Kitchen with Multi-functional Pantry and Hidden Storage Solutions
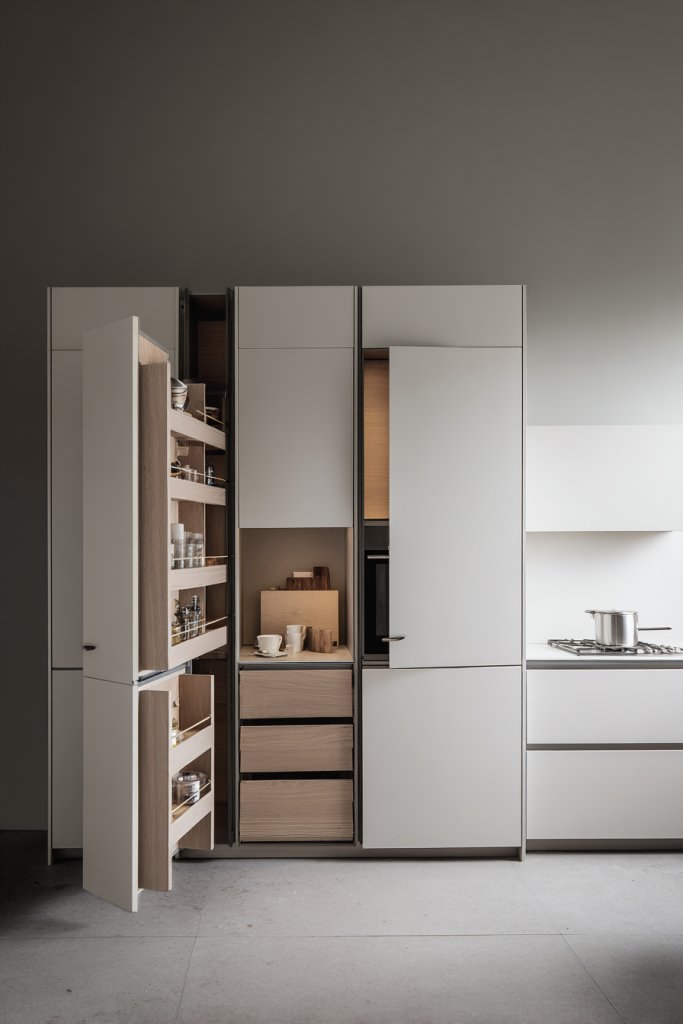
Does your kitchen feel cluttered and chaotic? A multi-functional pantry with hidden storage solutions keeps everything organized and out of sight. It’s perfect for maximizing small spaces and maintaining a tidy, efficient environment. Your kitchen can look sleek while hiding all the mess.
Picture a tall, sleek pantry cabinet with pull-out drawers, hidden compartments, and concealed shelves. The interior features adjustable racks and pull-out baskets for spices, canned goods, and cookware. The exterior blends seamlessly with your cabinetry, maintaining a clean look. The overall effect is a clutter-free, highly functional space.
Use smart organization accessories like labeled bins or stacking containers. Seasonal updates include swapping out small items for larger or more colorful ones for visual interest. For smaller kitchens, incorporate under-stair or corner pantry solutions. Outdoor kitchens benefit from weatherproof concealed compartments.
Plan and measure your storage needs carefully, then select cabinetry with multiple pull-out and hidden compartments. Use durable, easy-to-clean materials like melamine or laminate. Install soft-close mechanisms and anti-tip features for safety. Incorporate lighting inside the pantry for easy access. Keep the exterior design minimal to preserve a sleek aesthetic.
Add custom labels, decorative liners, or unique hardware to personalize your storage. Use clear containers or baskets for easy identification and access. Incorporate small organizational tools like spice racks or utensil drawers within the hidden compartments. Personal touches make your storage both functional and stylish.
A hidden, multi-functional pantry transforms a cluttered kitchen into a model of efficiency. It’s about smart design that saves space and reduces stress. With organized storage, daily routines become faster and more enjoyable. Ready to hide the chaos?
21. Artistic Open Kitchen with Interactive Cooking Wall and Display Space
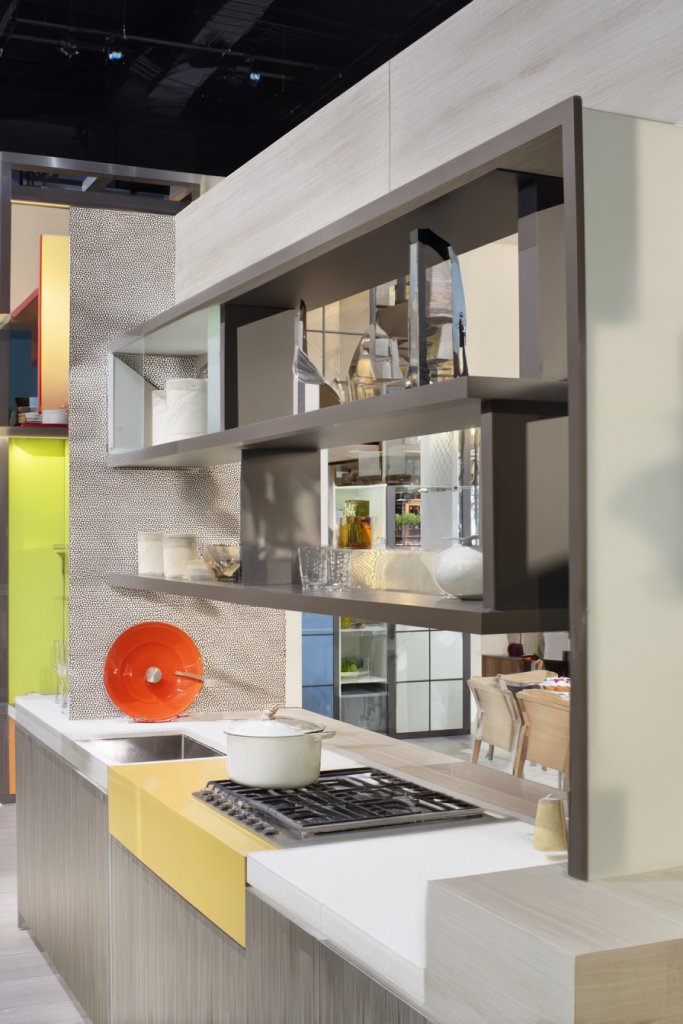
Want a kitchen that’s more than just a place to cook? An artistic, interactive cooking wall with display space turns your kitchen into a creative hub. It’s perfect for foodies, artists, or anyone who loves a space that inspires. Your kitchen can be a dynamic, engaging environment.
Imagine a wall with a chalkboard or magnetic surface, where you can write recipes, display photos, or showcase art. Surround it with open shelving for displaying cookbooks, decorative jars, or culinary tools. The space feels lively and personalized, encouraging creativity and experimentation. Bright colors and playful shapes add energy.
Use removable panels or magnetic paint to create customizable surfaces. Incorporate artful storage like sculptural shelving or colorful containers. Seasonal updates could include themed decor or chalkboard quotes. Outdoor kitchens can feature waterproof, interactive walls for weather resilience.
Choose a wall with good visibility and access to utilities. Use magnetic or chalkboard paint, or install corkboards for pinning. Add open shelving or display areas for art or culinary tools. Incorporate lighting to highlight the display. Keep the space organized and clutter-free for maximum impact.
Decorate with personal photos, favorite recipes, or inspiring quotes. Use colorful containers, decorative magnets, or custom artwork. Incorporate a few sculptural or artistic elements to elevate the aesthetic. Personal touches make your kitchen uniquely inspiring.
An artistic wall encourages creativity and personal expression in your cooking space. It makes everyday routines more engaging and fun. With a little effort, your kitchen can be a gallery of your passions and personality. Ready to get creative?
22. Open-concept Kitchen with Flexible Seating and Modular Dining Areas
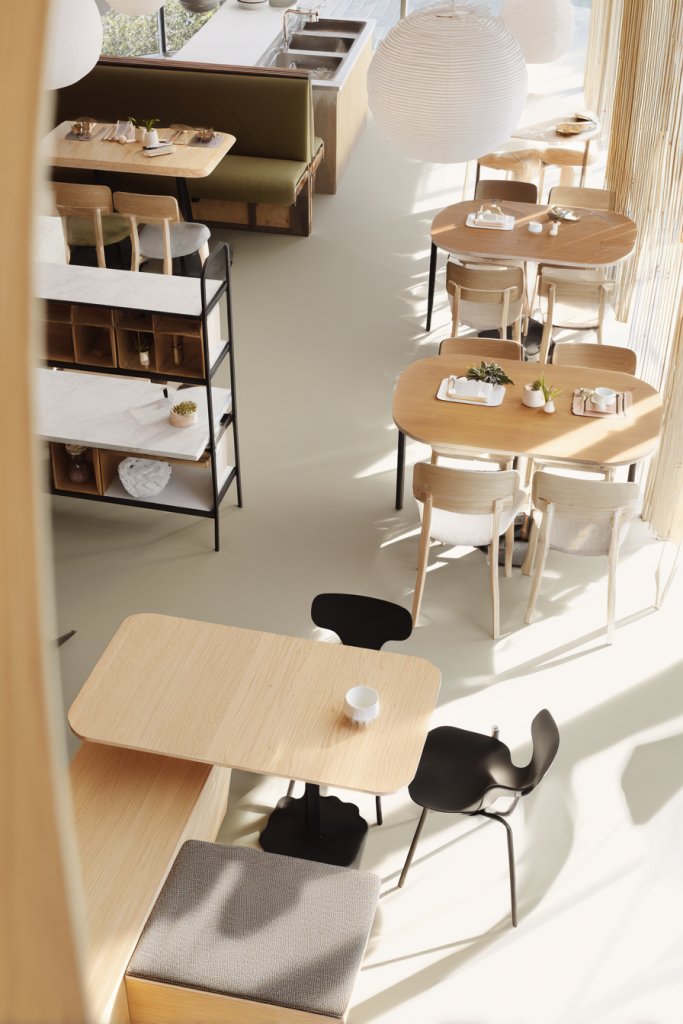
Looking for a versatile space that adapts to your social and family needs? An open-concept kitchen with flexible seating and modular dining areas allows you to host everything from intimate dinners to large parties. It’s a setup that’s both functional and fun.
Picture movable tables and stackable chairs that can be arranged for any occasion. The space features a large island with extendable leaves, combined with multiple seating options like bar stools, banquettes, or folding chairs. Bright lighting and neutral tones create a welcoming environment. The layout encourages spontaneous gatherings and easy reconfiguration.
Use lightweight, foldable furniture that’s easy to store or move. Incorporate different seating styles—such as cozy banquettes, modern stools, or even floor cushions. Seasonal updates include colorful textiles or themed decor. Outdoor versions benefit from weatherproof furniture and portable tables.
Plan your layout for maximum flexibility, considering clearance space and traffic flow. Select modular or extendable tables, stacking chairs, and lightweight stools. Use durable, easy-care materials like plastic, metal, or treated wood. Install versatile lighting options that can be adjusted for different occasions. Keep storage nearby for extra chairs or table leaves.
Personalize with colorful cushions, tablecloths, or themed decor. Incorporate multi-use furniture that doubles as storage or display. Use portable serving carts or side tables for additional flexibility. Add personal touches that match your style for a truly custom setup.
A flexible dining setup makes your home more welcoming and adaptable. It encourages spontaneous gatherings and creates memorable moments. With some planning, your kitchen becomes a social hub everyone loves. Ready to host with style?
Conclusion
The open kitchen restaurant ideas showcased here demonstrate a diverse range of styles, layouts, and design elements that can transform any space into a lively culinary haven. Whether you’re planning a commercial eatery or a home kitchen, these concepts are perfect for inspiring your own creative projects. Embrace the possibilities and bring your dream open kitchen to life—your next unforgettable culinary experience awaits!

Post Comment